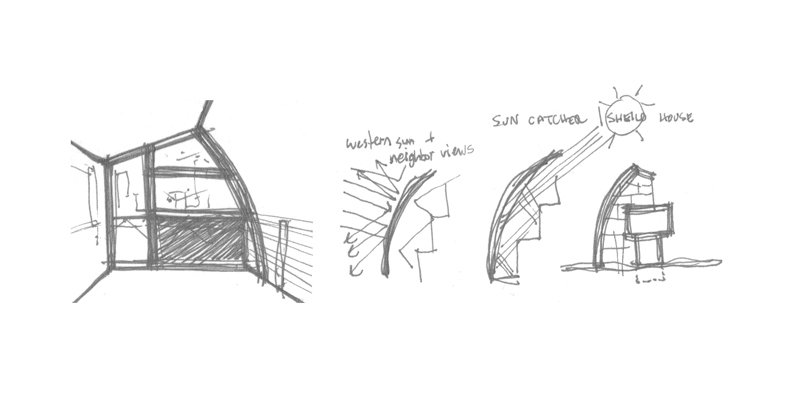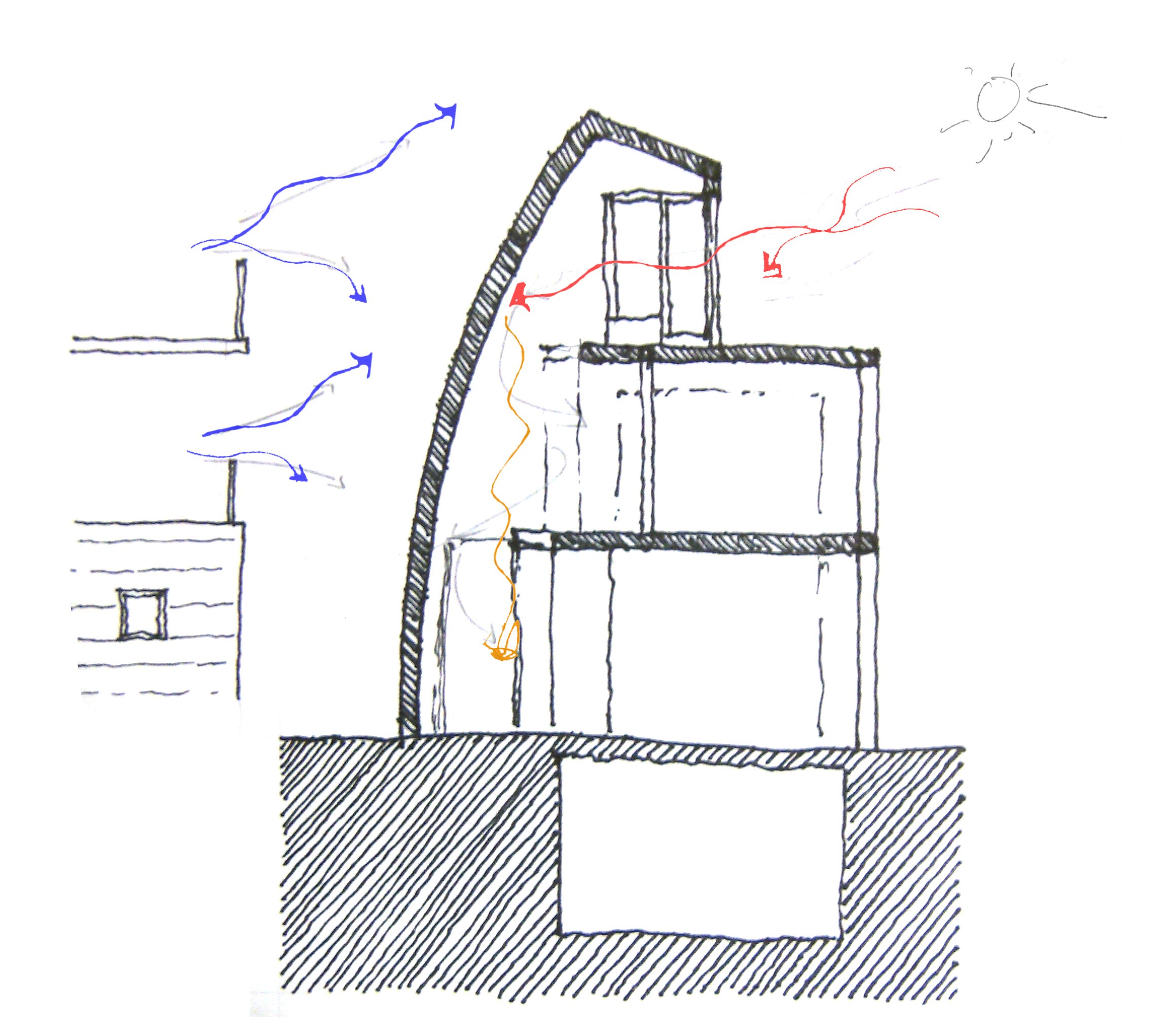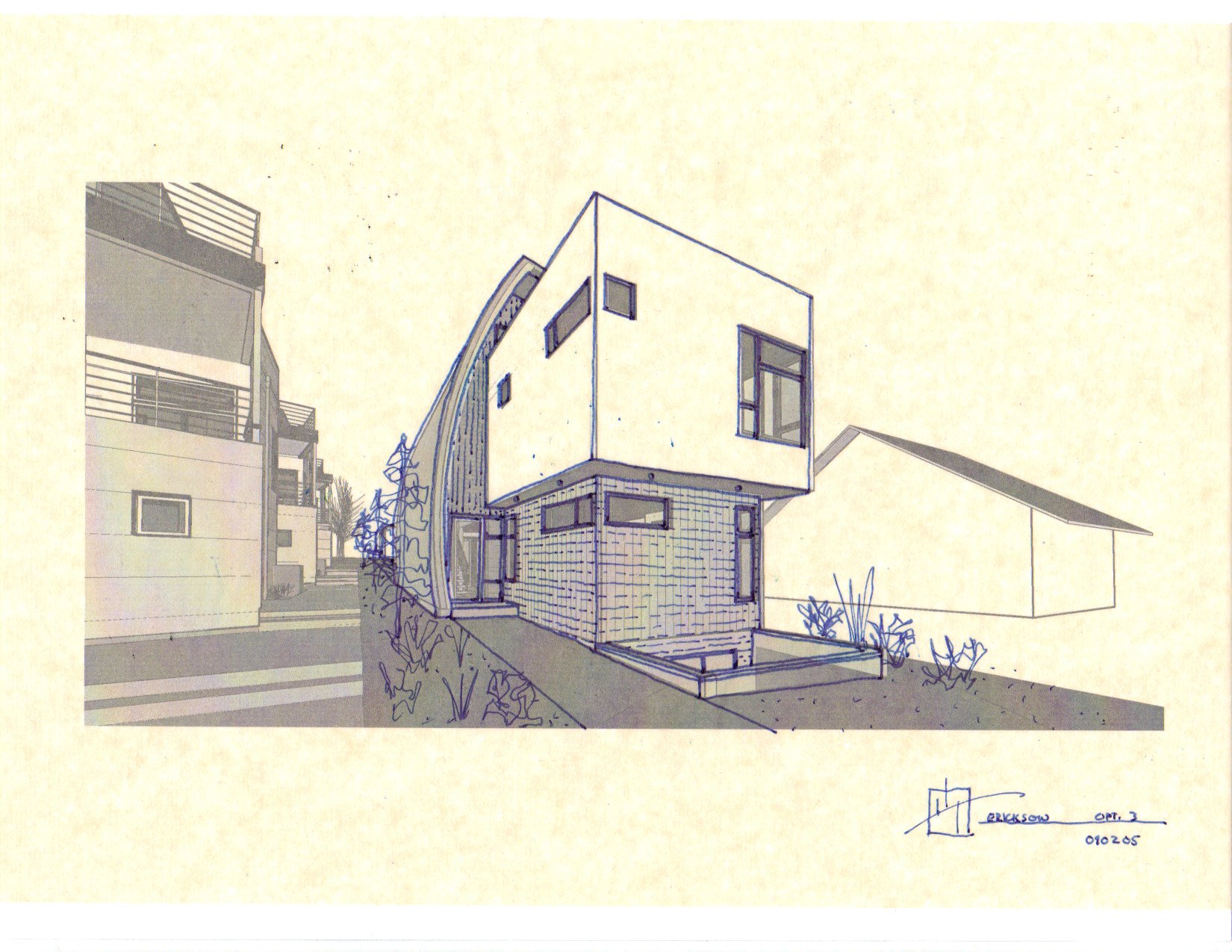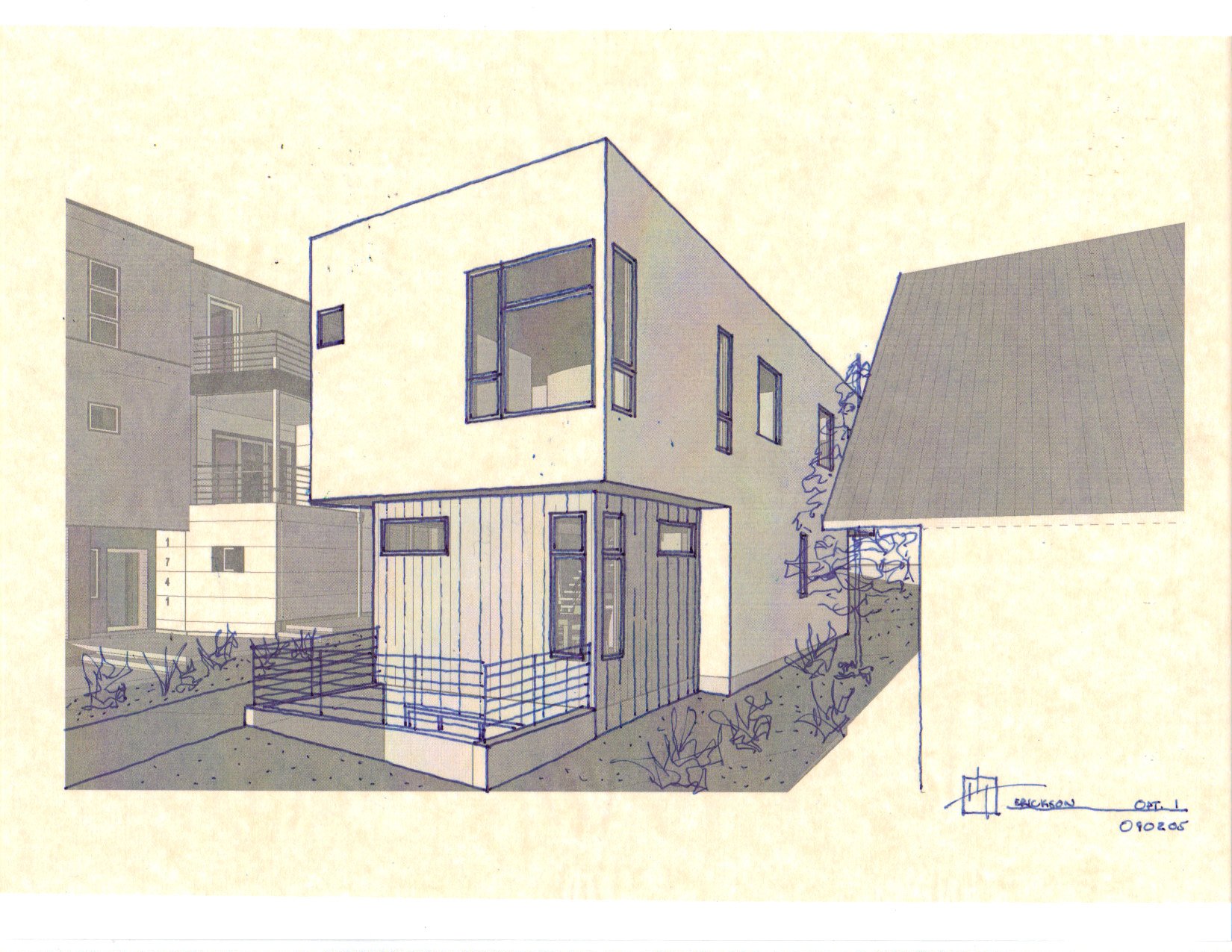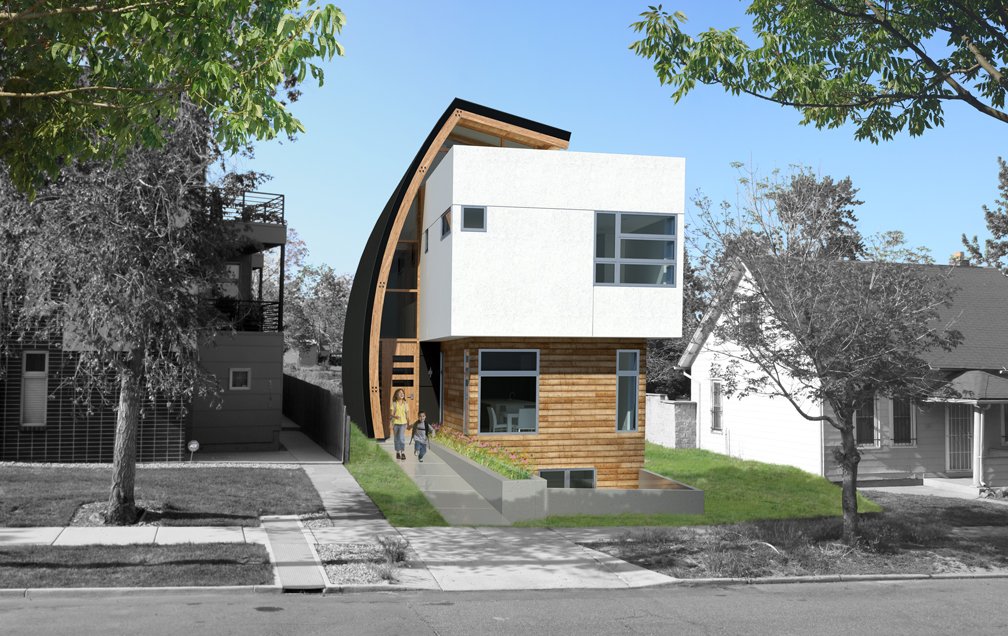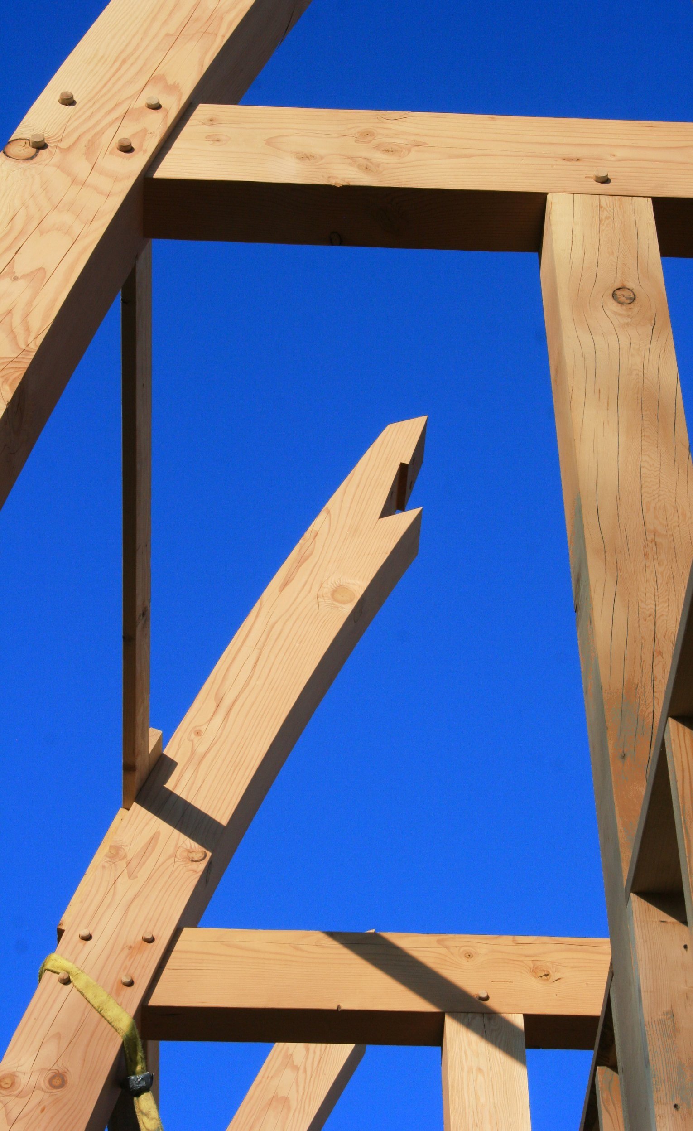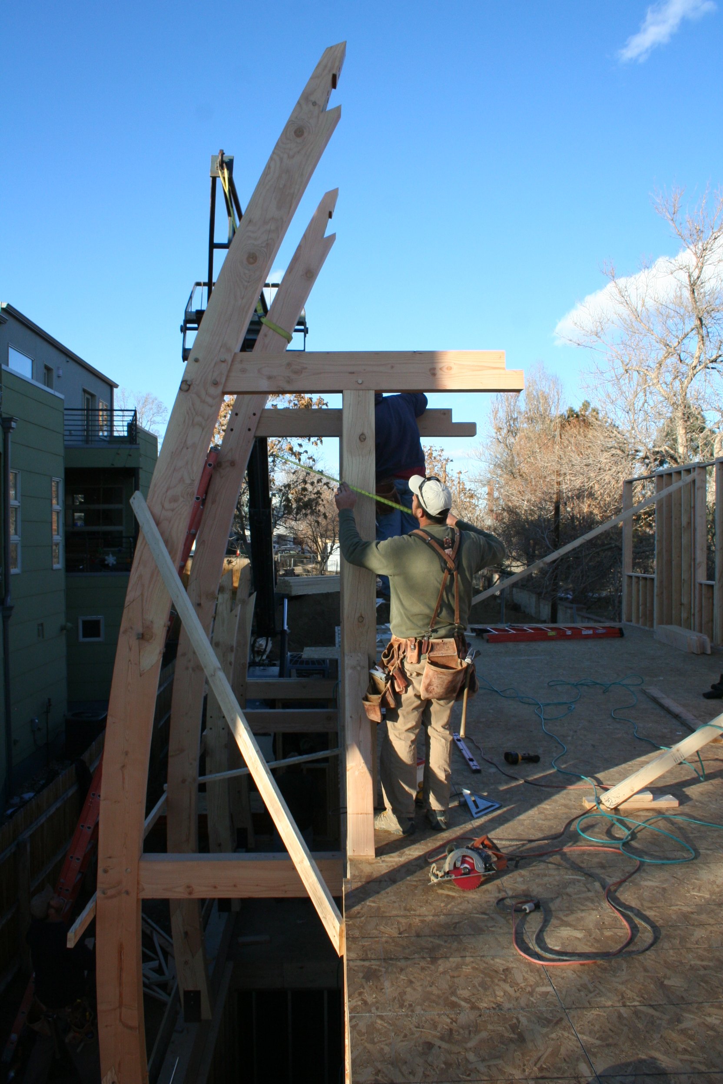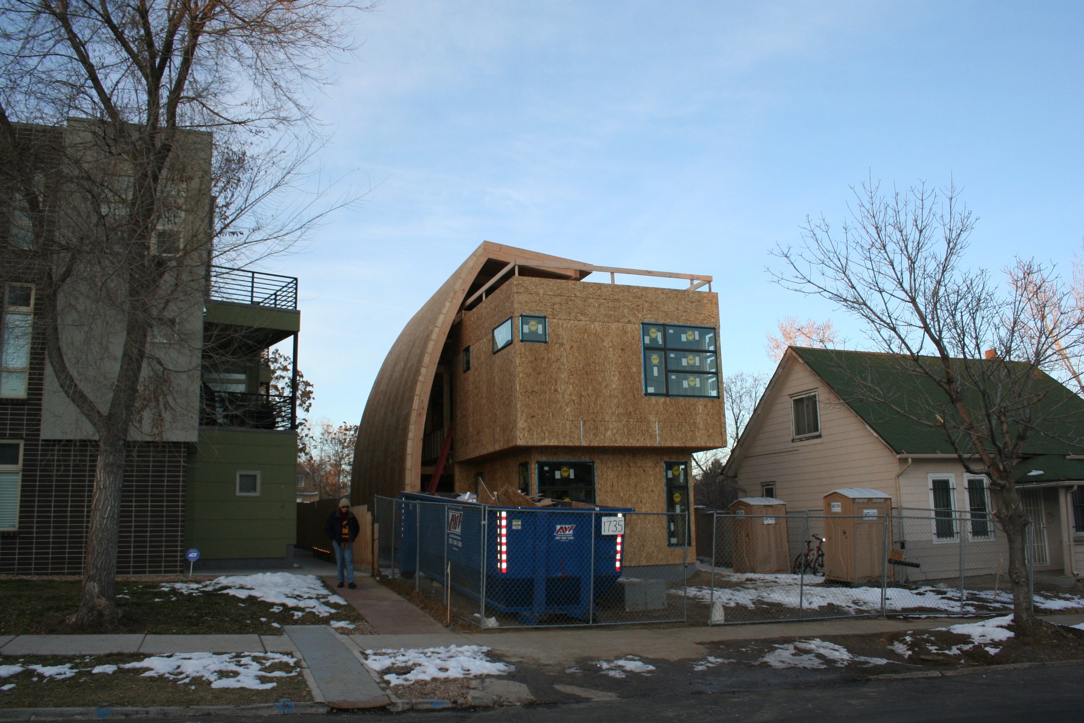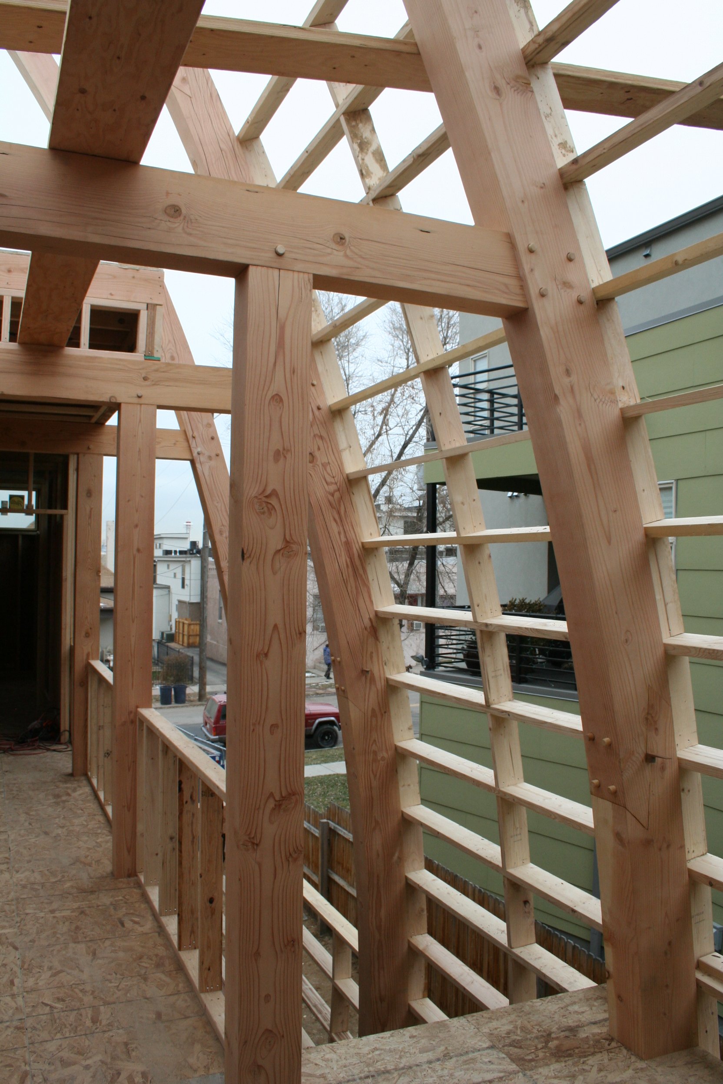SHIELD HOUSE
This urban infill project juxtaposes a tall, slender curved circulation space against a rectangular living space. The tall curved metal wall was a result of bulk plane restrictions and the need to provide privacy from the public decks of the adjacent three story triplex. This element becomes the focal point of the residence both visually and experientially. The shield acts as sun catcher that brings light down through the house from morning until early afternoon. At night it becomes a glowing, welcoming sail for visitors.
The contemporary structure is crafted from heavy timber beams with a focus on traditional joinery. The joinery consists of fitted members held together only by shims + dowels.
Recognition
AIA Colorado YAAG Built Architecture Award
AIA Colorado YAAG Unbuilt Architecture Award
Denver Mayor's Award
Location
Lower Highlands, Denver, Colorado
Completion 2016


