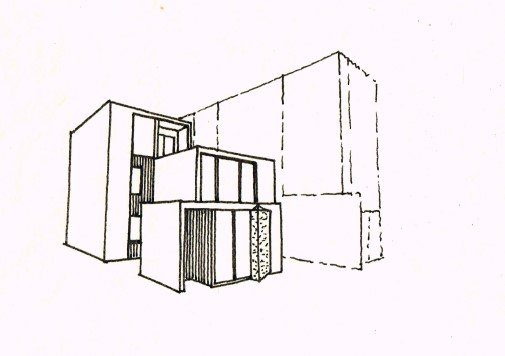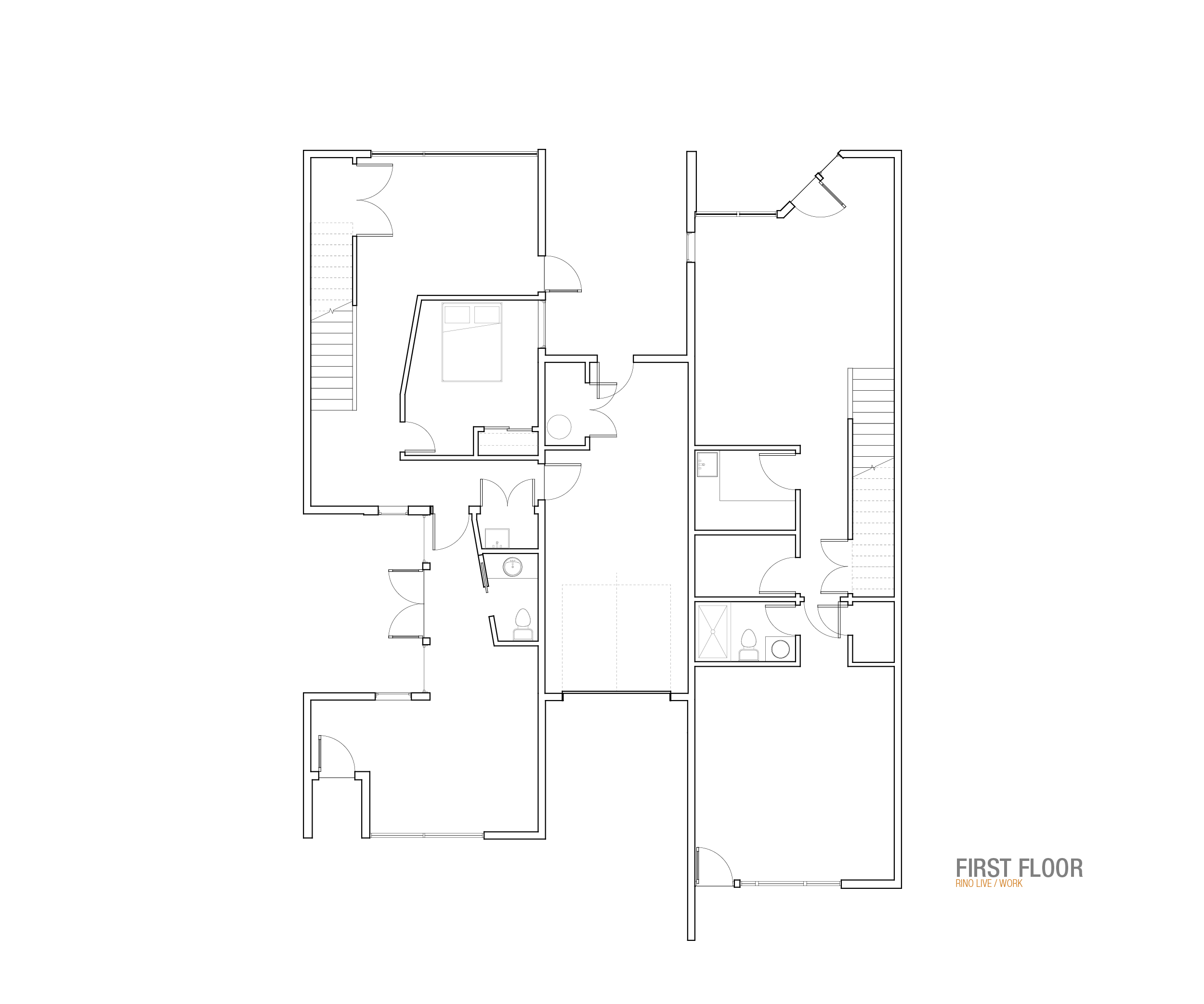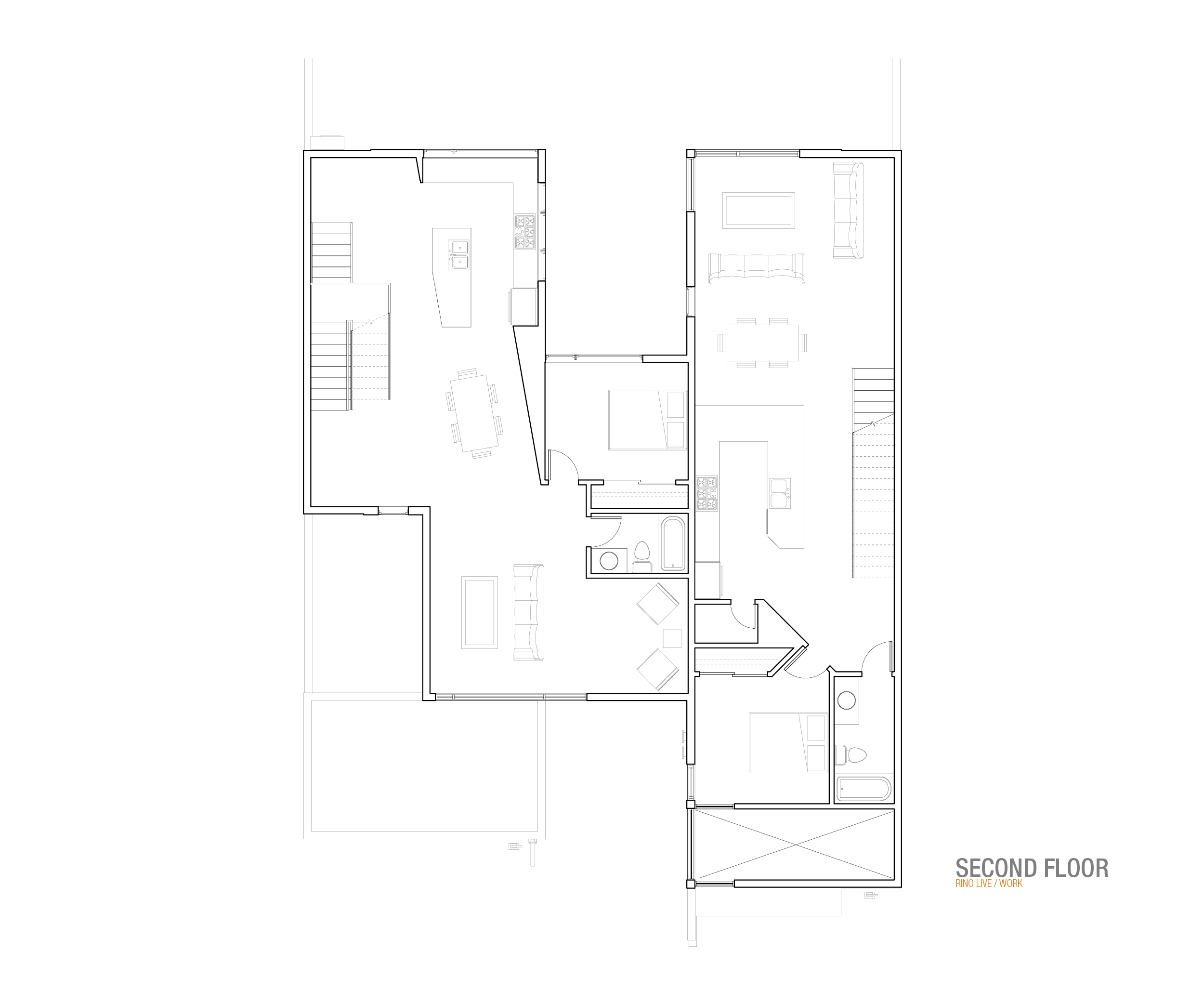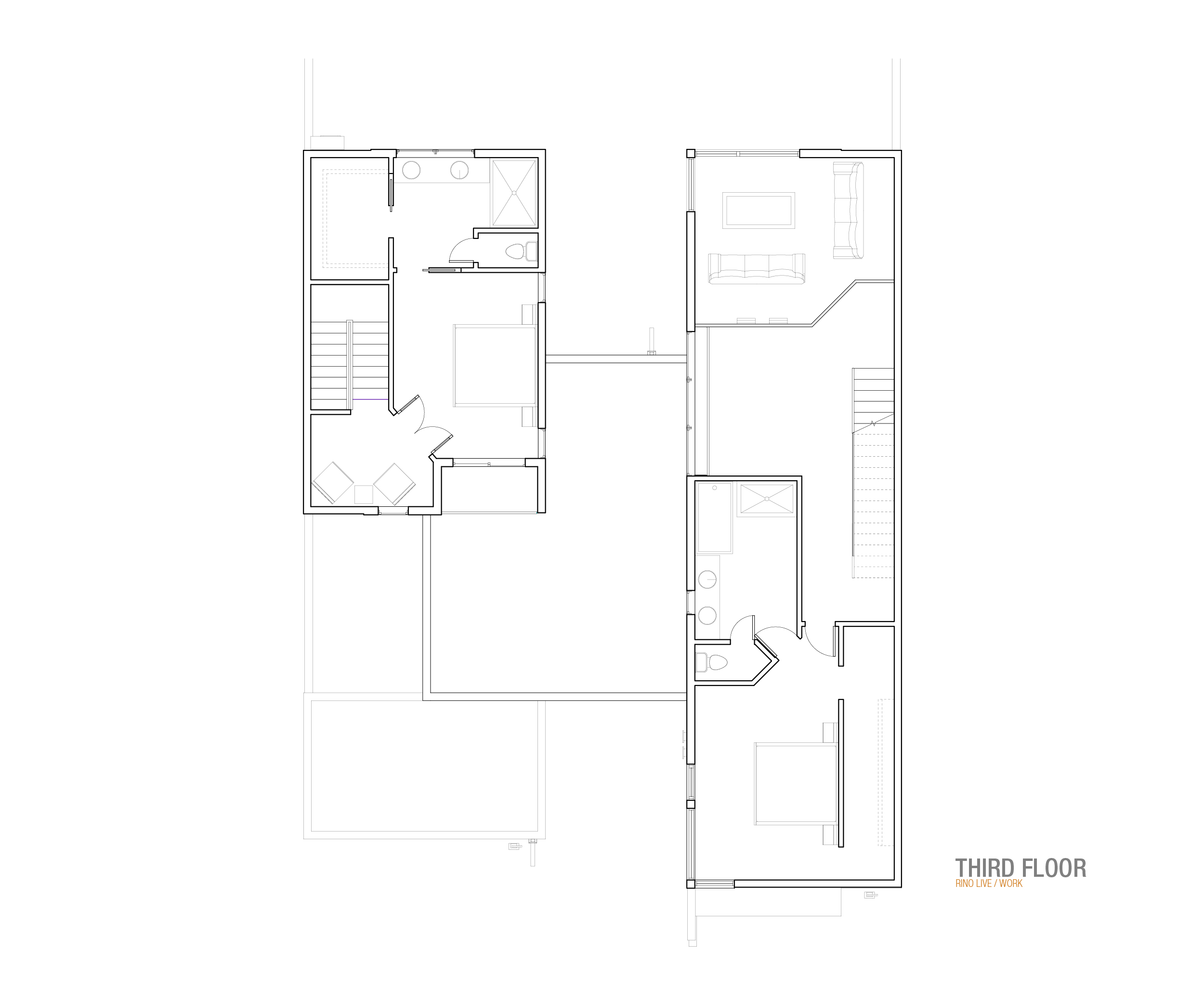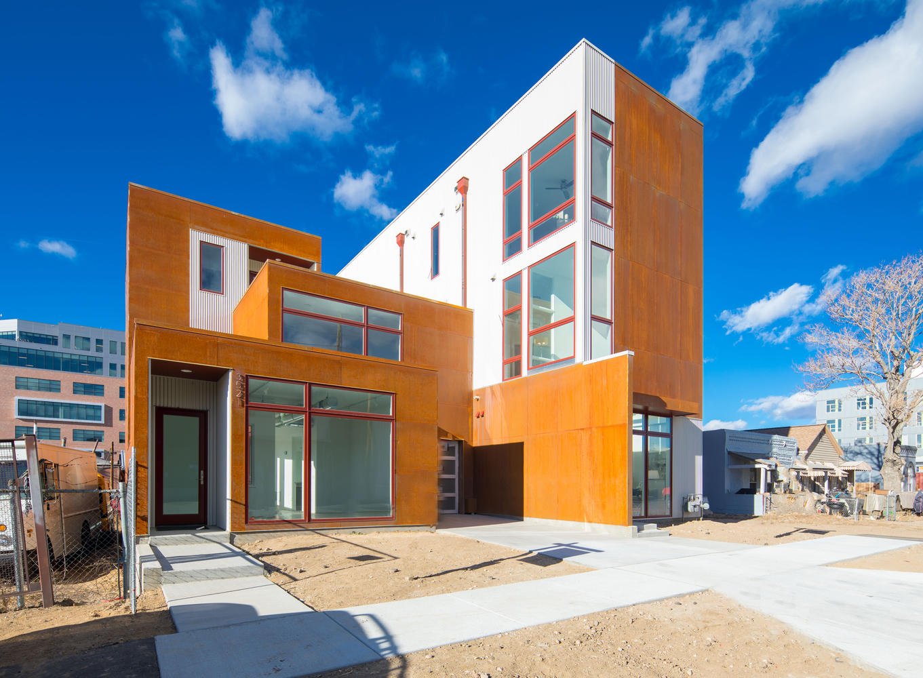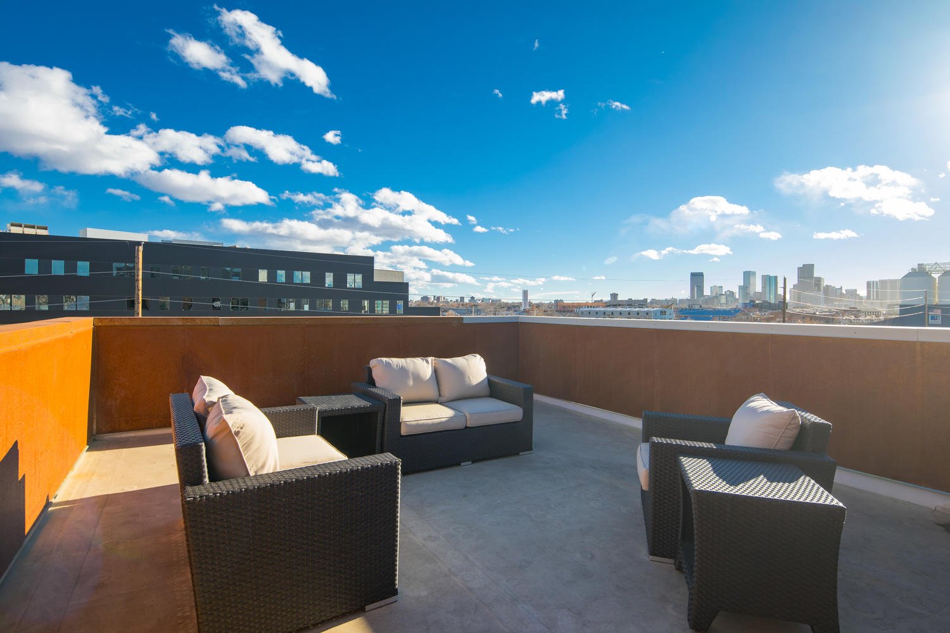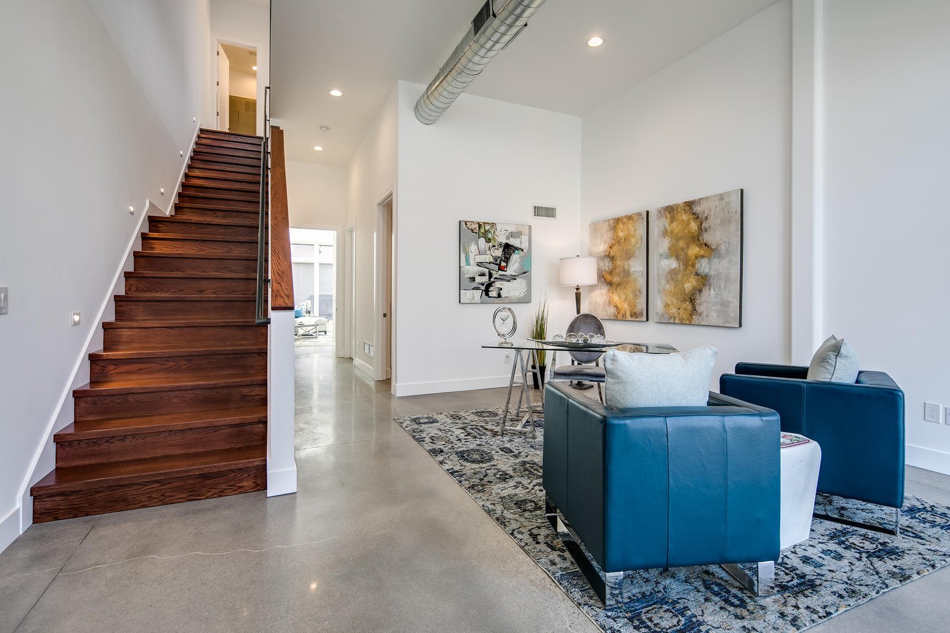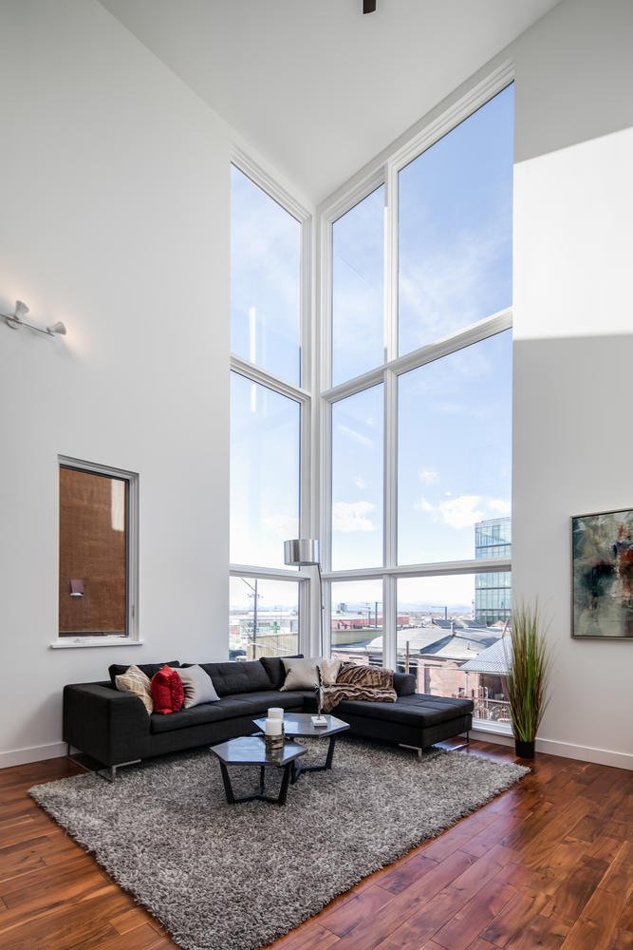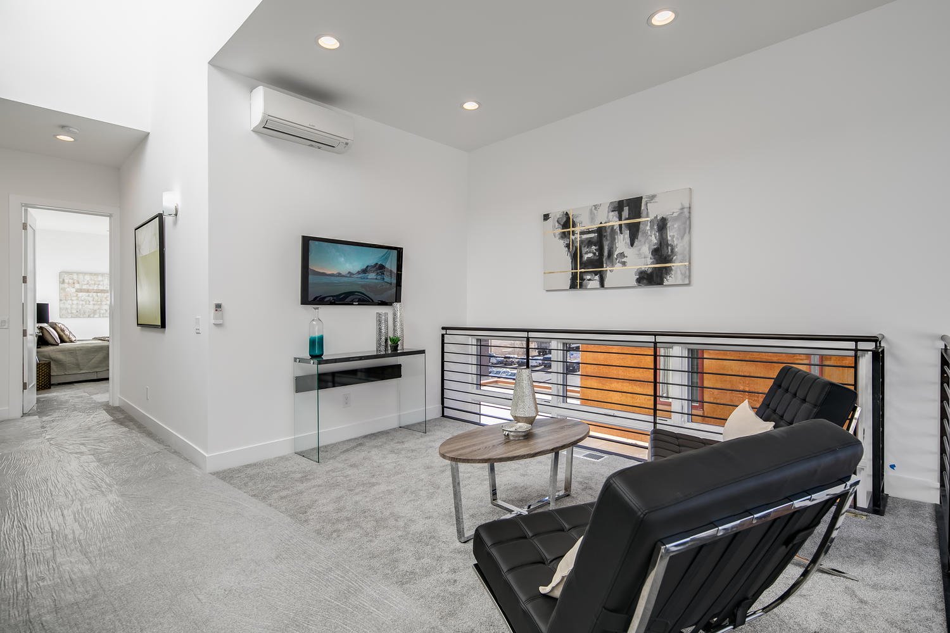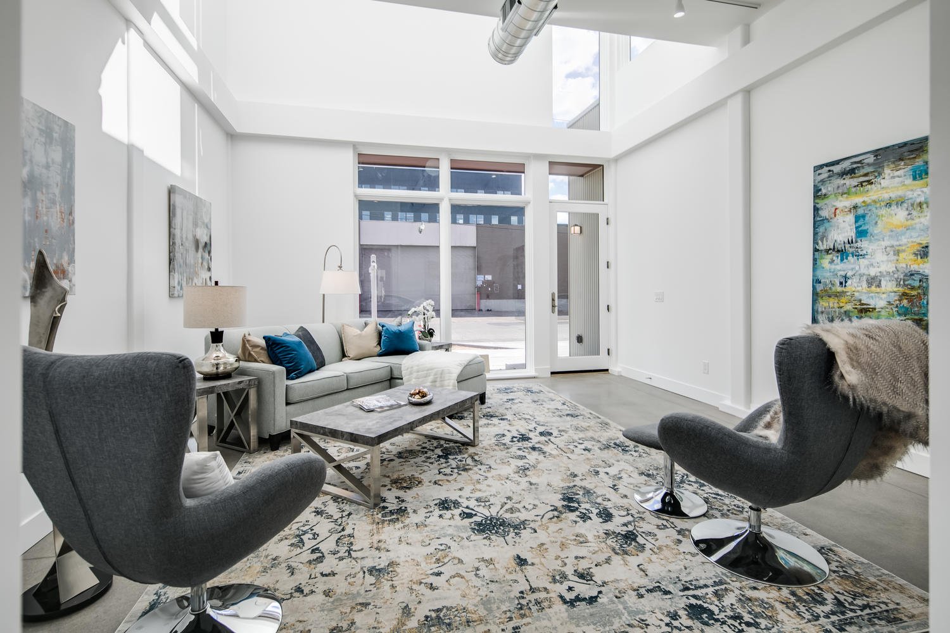RINO LIVE / WORK
Boasting the moniker “the place where art is made” the RiNo art district was solidified in 2005 by a group of thriving local artists. With the recent influx of multifamily development, storefronts and amenities to the area, a new dialogue has emerged between the rugged, self made arts district and the new urban “hot spot”. Staring the possibility of transition in the face, two longtime artists and residents fought to protect the qualities of that cornerstone atmosphere.
Consisting of two single family homes and an on-site gallery/workshop spaces, the RiNo Tandem project sets out with the intention to protect the existing neighborhood culture. Conceptualized as one vertical unit and one horizontal unit, both homes consists of a moderately sized gallery and entertaining space on the ground floor. Each unit has their own folding door, attracting like-minded artists and activating the ever-changing street front. Emphasizing transparency and day-lighting, both vertically and horizontally, represents a nuanced way of living in this eclectic neighborhood. The vertical loft is a top lit multi-storied living experience with endless rooftop views of downtown and the mountains. The horizontal unit is design for the larger family by focusings on the larger green space rear yard. Both units take cues from the local surroundings by using a combination of treated and untreated steel siding, which weathers without consistency or direction – a testament to the artists’ creative processes. In the end, these humble residential structures, surrounded by the eminent large scale urban development, set out to preserve the small scale sanctity of RiNo and shine in it’s hand-crafted modesty.
Location
Rino, Denver, Colorado


