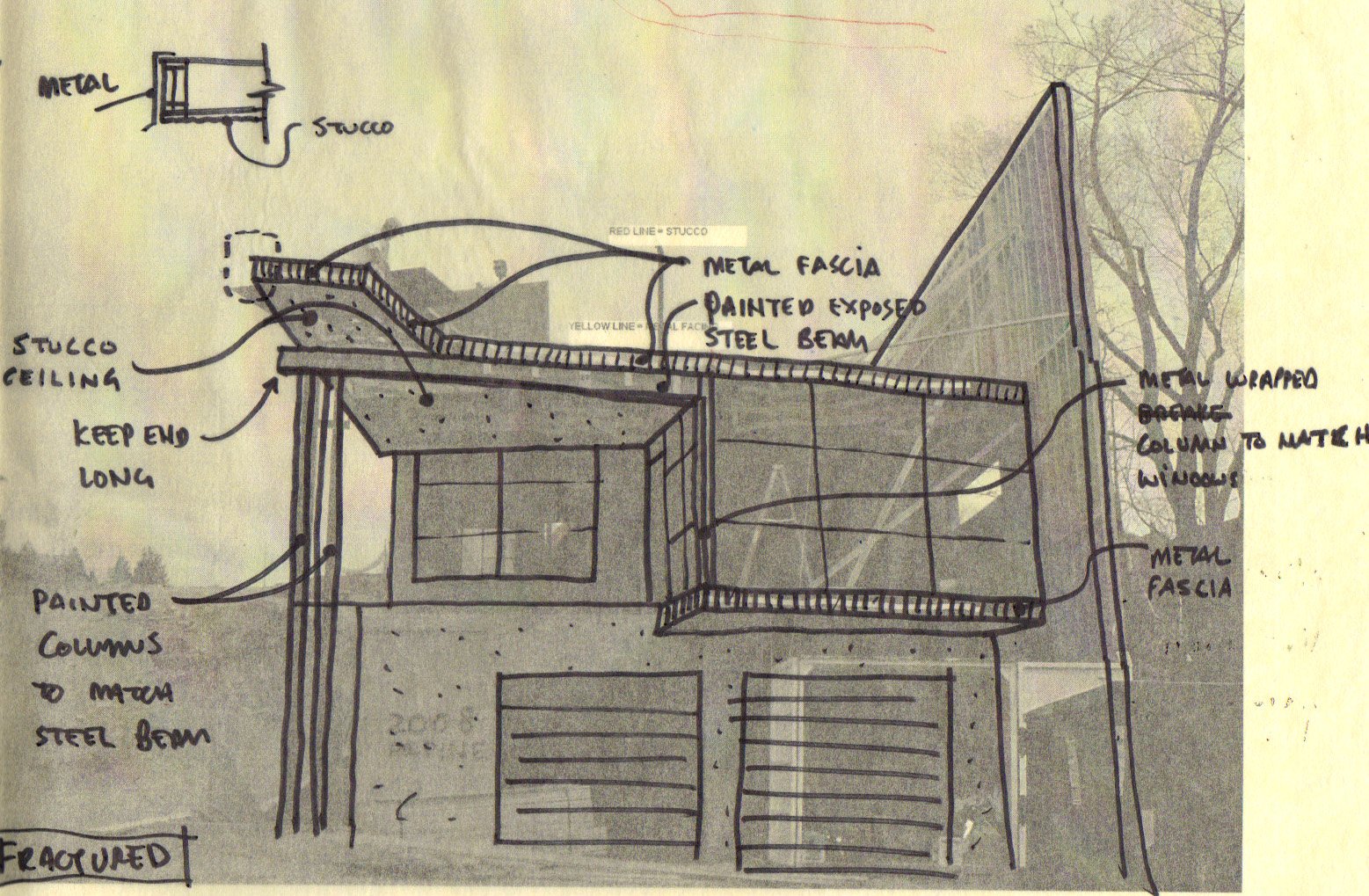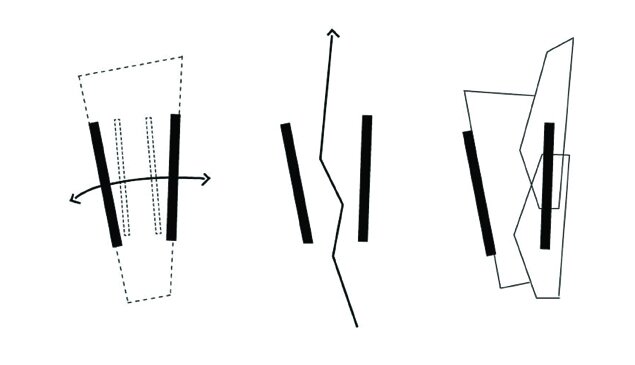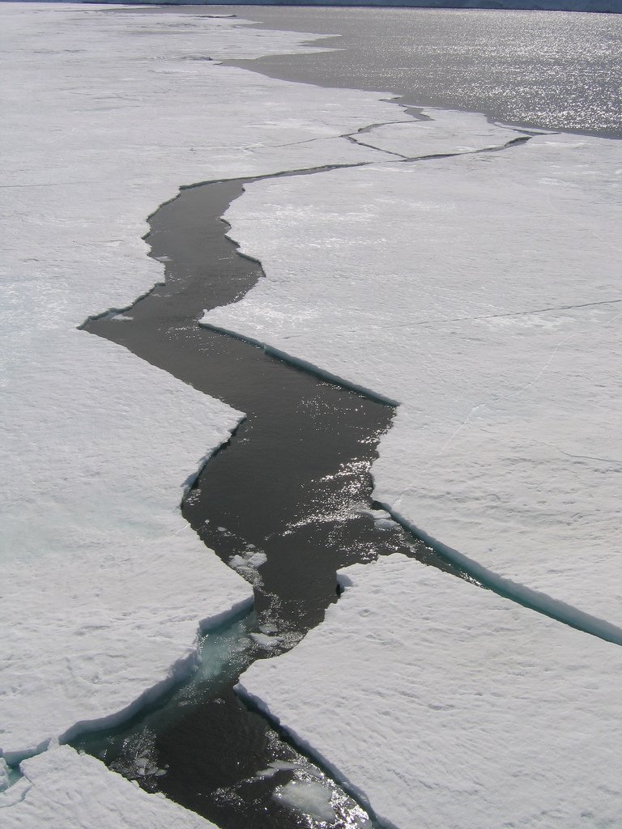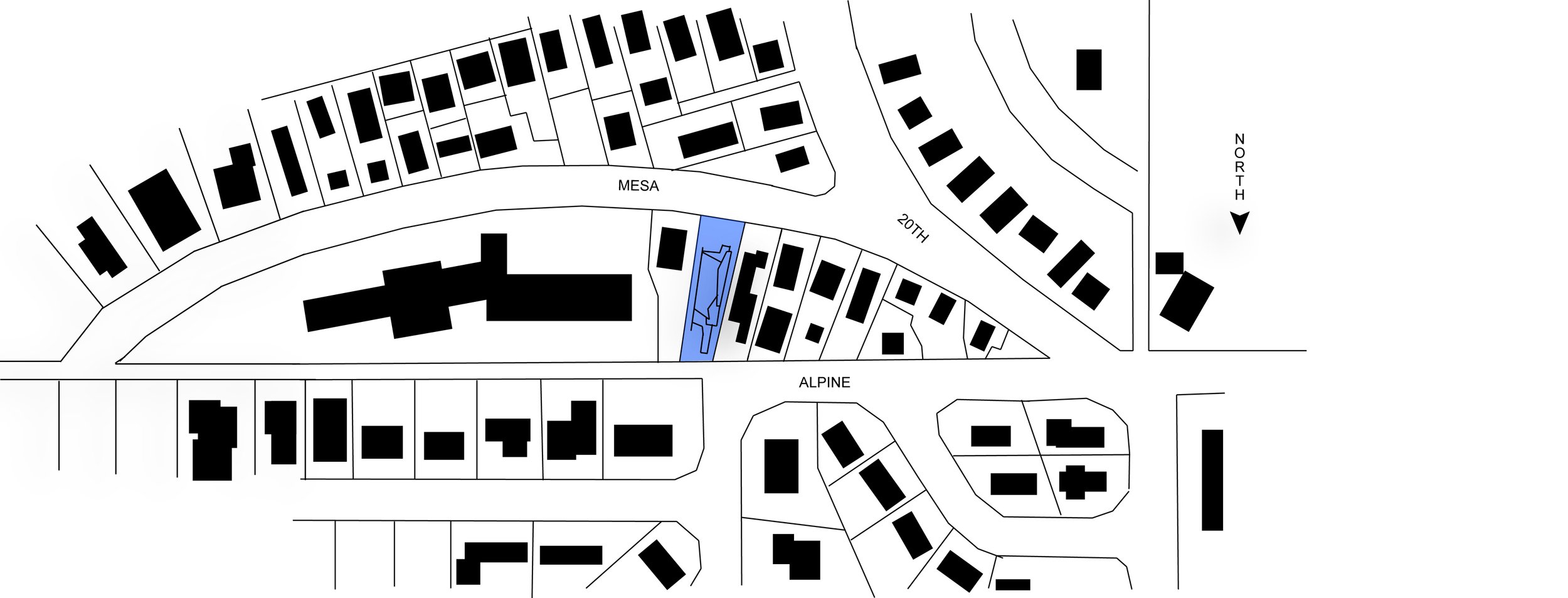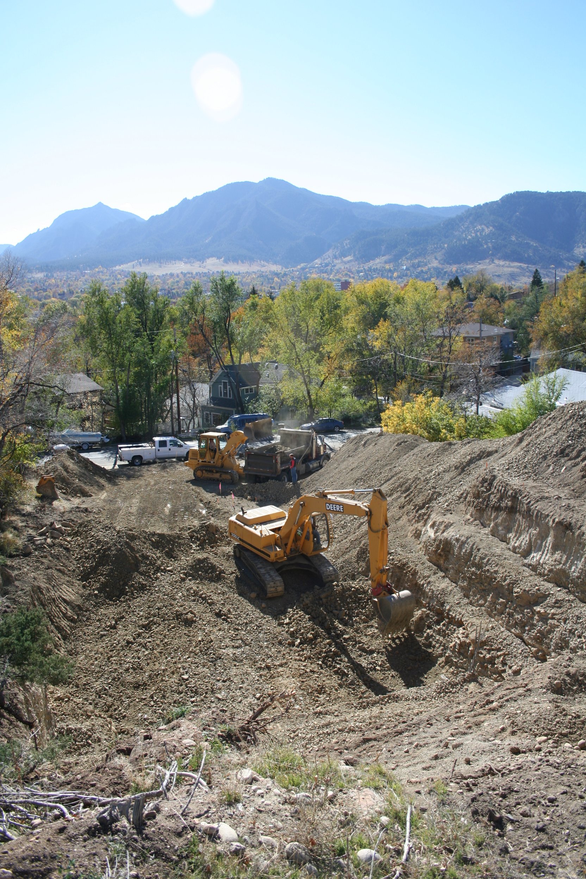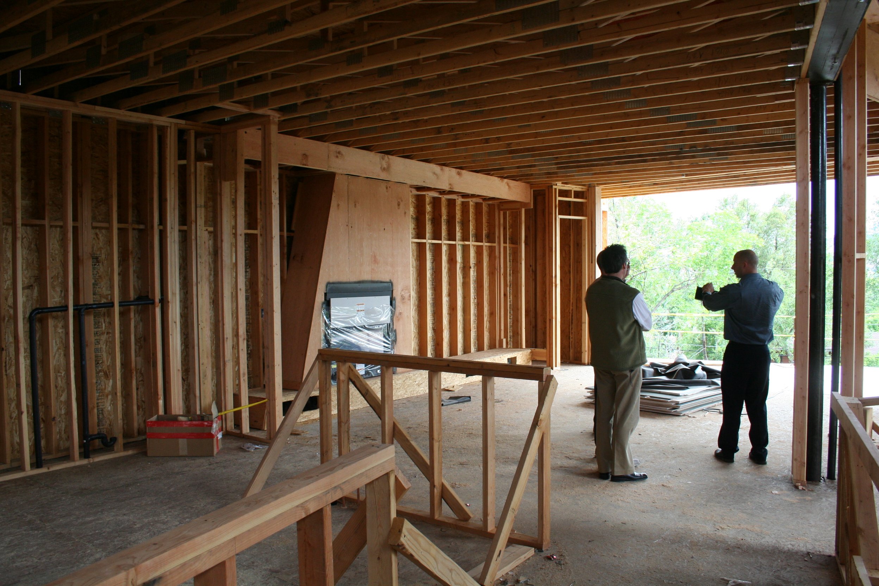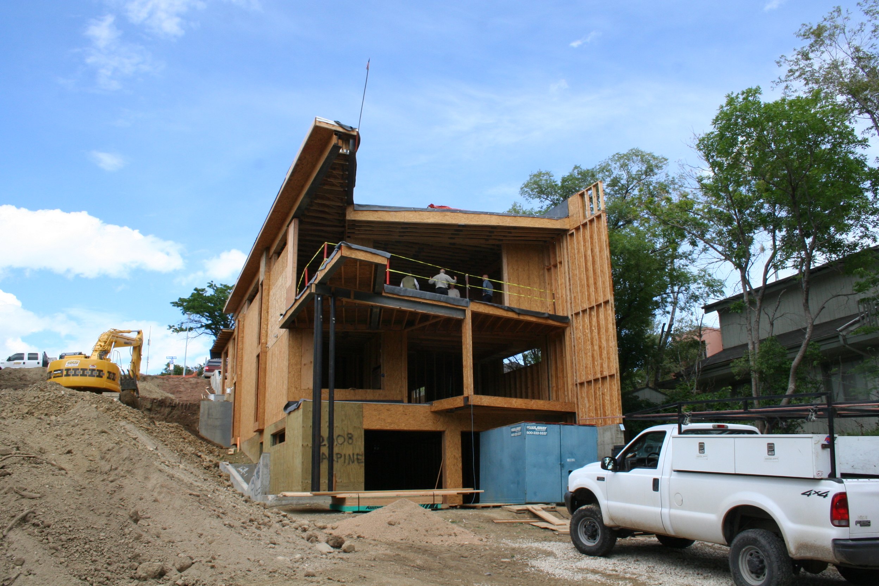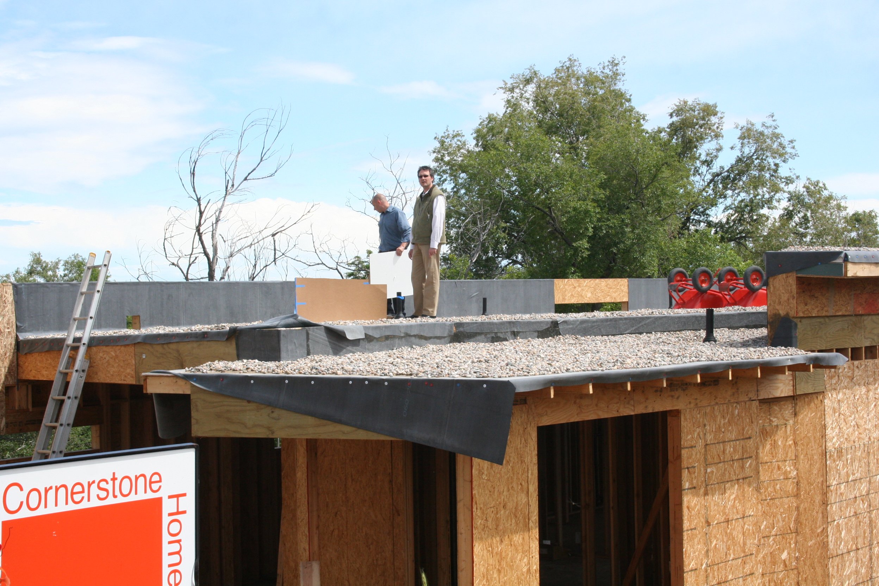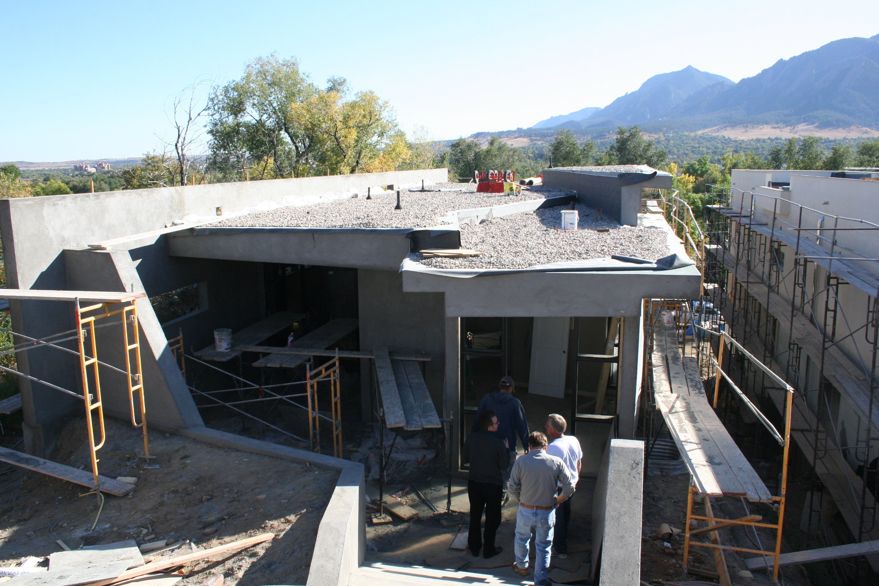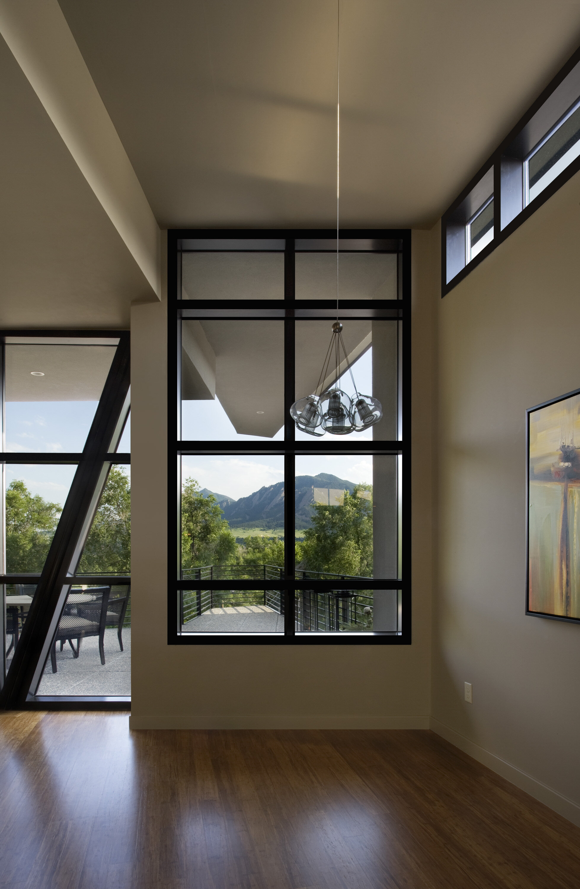FRACTURED RESIDENCE
This multi-story residence creates a spatial experience from the fracture implied by splayed property lines. The resulting volumetric fissure of the building mass organizes the horizontal circulation and creates the space of the stair cavern. The fracture also serves as a connector between the two opposing entries of the long narrow dwelling, thus remediating the challenging circulation issues of building from street to street with a sectional shift of almost 40 feet. The unique spatial experience is punctuated by and allows for, highly varied apprehension of form, light, and shadow.
The unique site spans the edge of a bluff. The long, narrow lot is approximately 45 x 184 and contains 39 elevation drop. The residence bridges this condition and becomes the stitching of two shifted planes. Fractured Residence uses solid north-south planes to create privacy and transparent east-west planes that extend the interior space. This extension takes the form of covered courtyards to the north and decks to the south.
Recognition
AIA Colorado North Chapter Merit Award
Location
Boulder, Colorado


