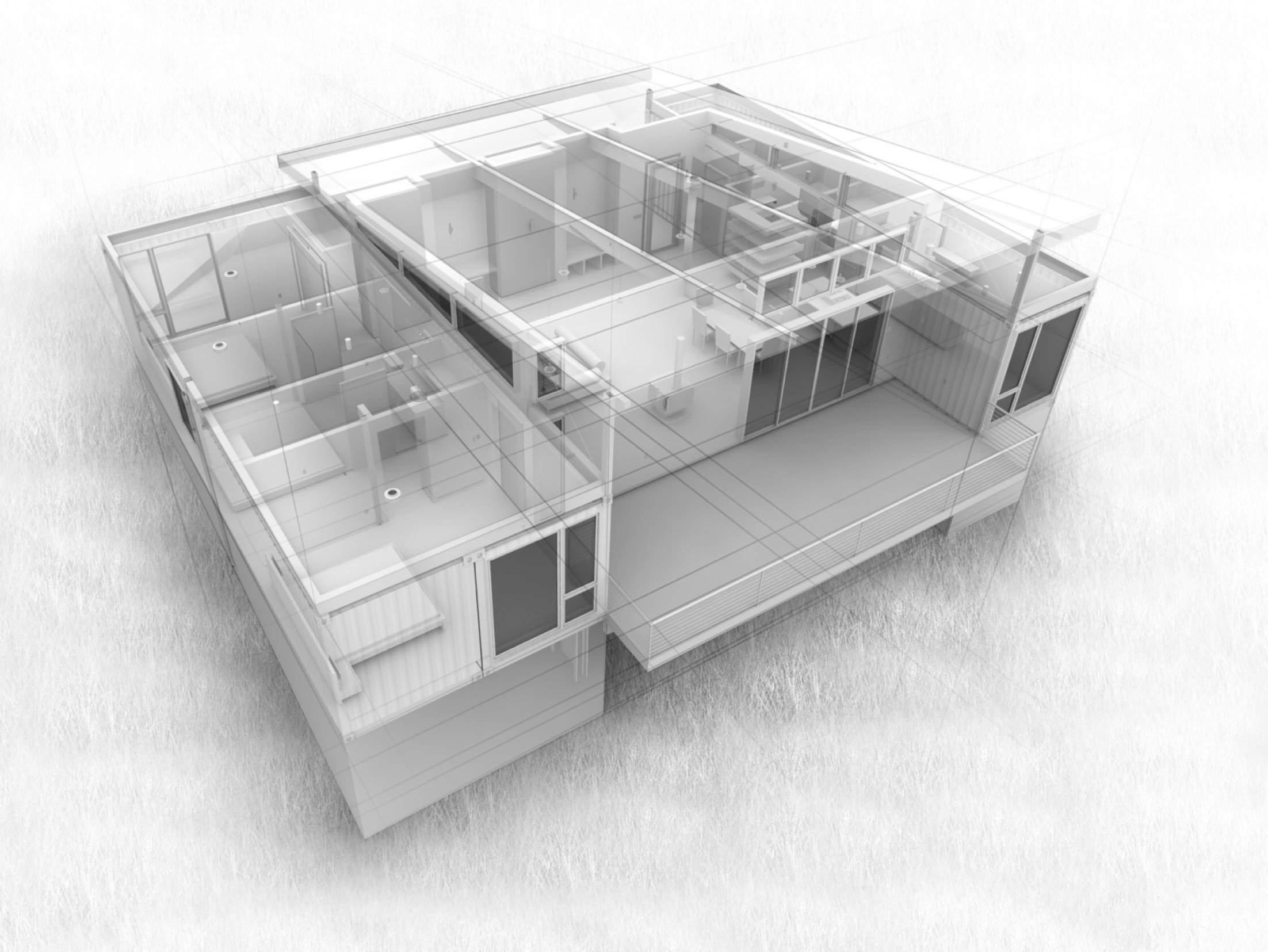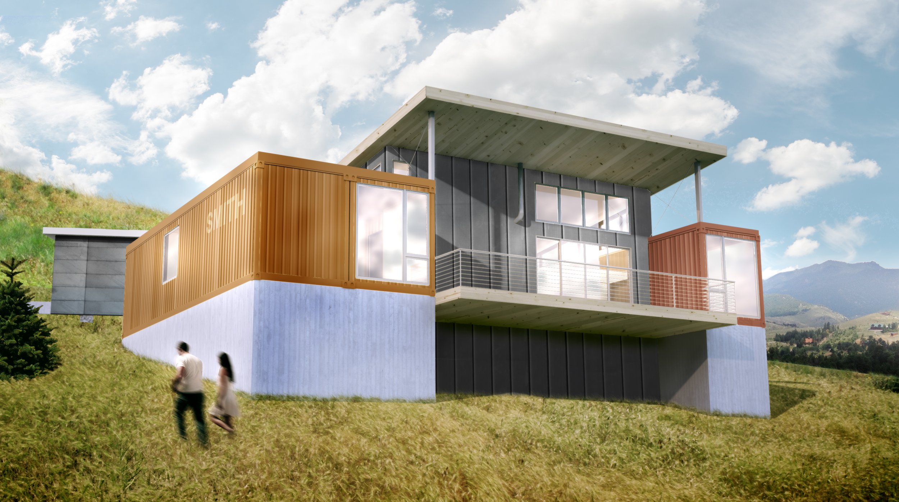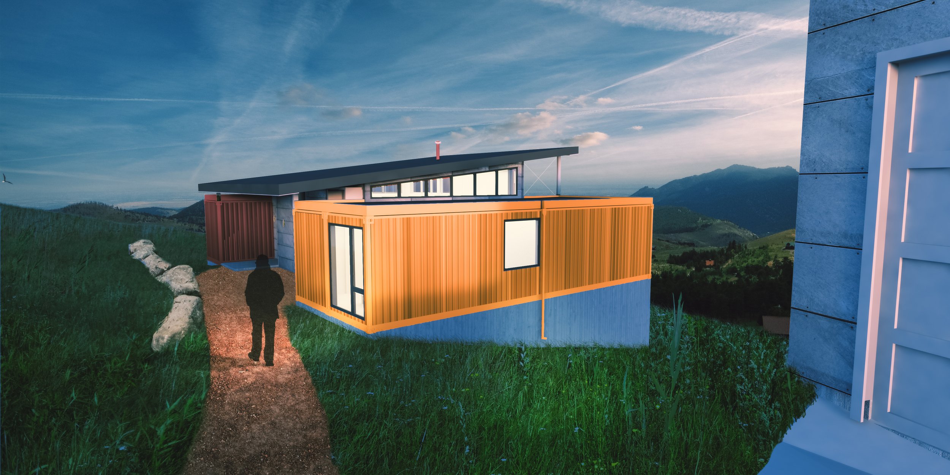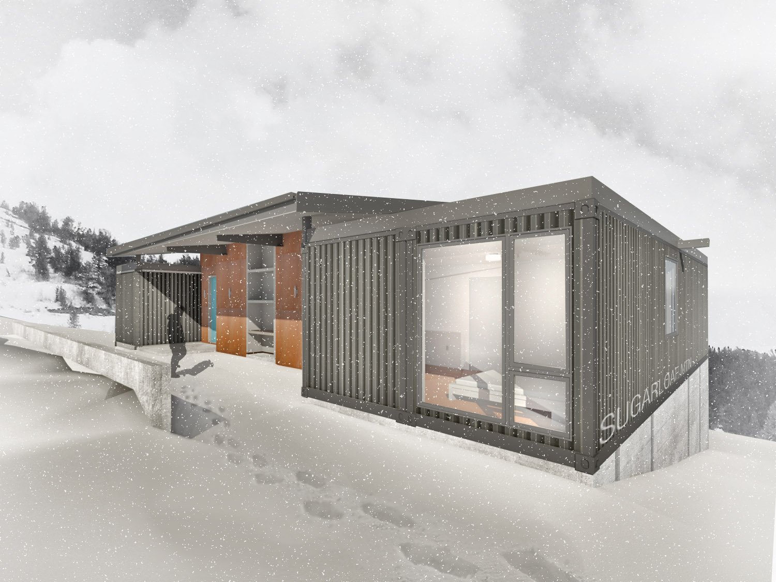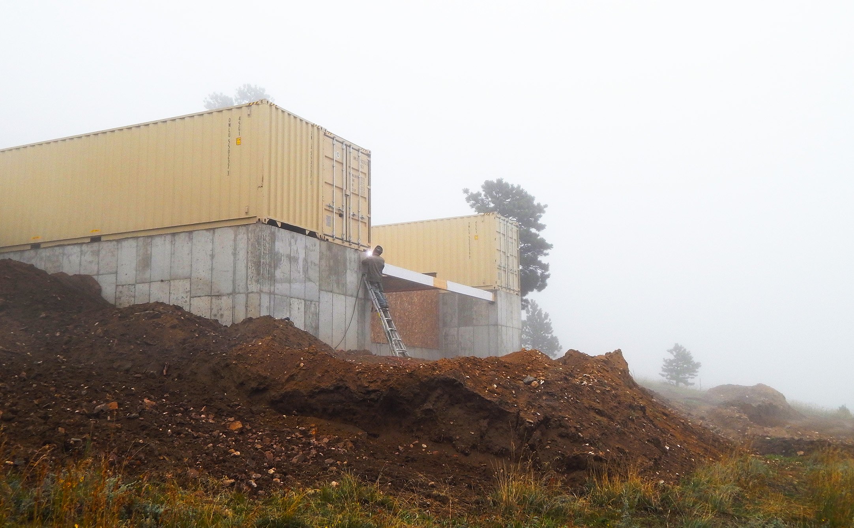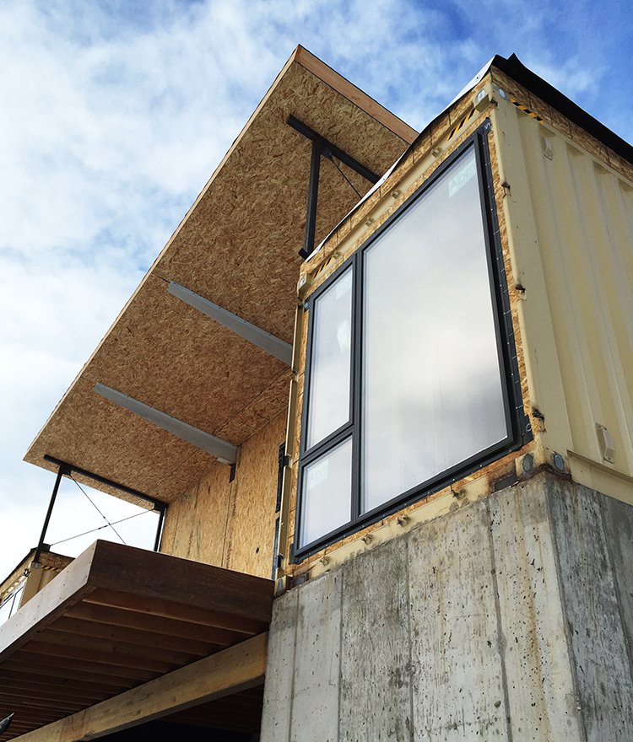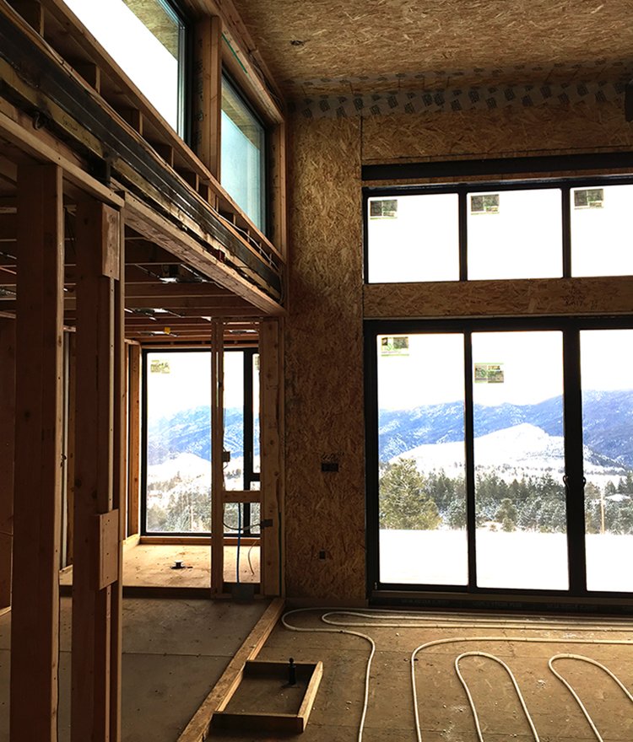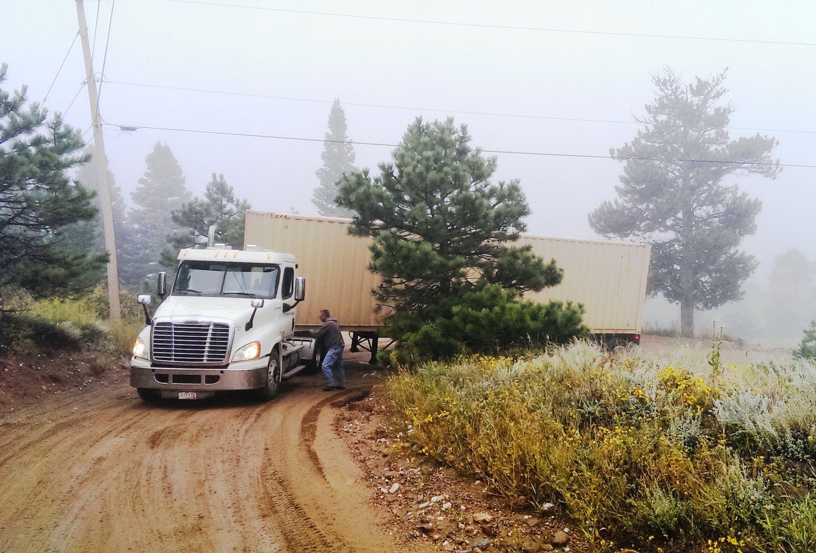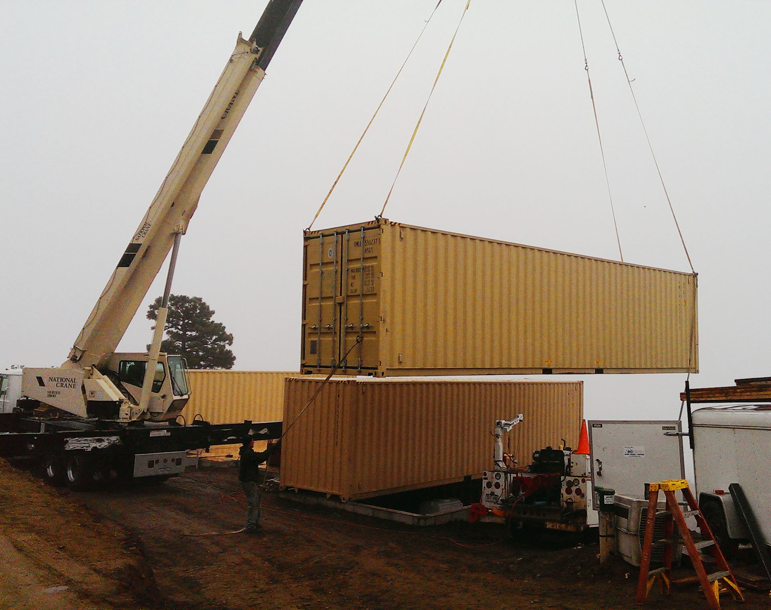SUGARLOAF CONTAINER CABIN
This 1600 sf residence with a detached garage sits high above Boulder on Sugarloaf Mountain. The house uses a total of three shipping containers containing a pair of bedrooms, the kitchen, and 1 3/4 baths, which sandwich a central living space formed by structurally insulated panel (SIPS) wall and roofing systems.
A large deck launches from the living and dining room, placing the unobstructed views of Boulder and the Flatirons to the south on display for the inhabitants. Reduced reliance on outside utilities and a desire to utilize recycled and reclaimed materials with minimal upkeep influenced each decision that was made between architect, client and contractor.
A concrete-slab floor, heated by a Tulikivi wood-burning stove provides the bulk of the heat for the house, while a split heating and cooling system for the bedroom wing is the only air conditioning system in the house. Careful selection of electrical appliances, fixtures, and air conditioning systems, in conjunction with a photovoltaic array on the roof of the detached garage, enables the owner to produce more electricity than he consumes, selling energy back to the grid.
“I hired Tomecek Studio to help design my unique home in the foothills of Boulder, Colorado. I discovered the firm while investigating architects in the Denver area who had experience with pre-fab building, which was one of my desires. On their site I saw a stylish container home and I was intrigued. I had only peripherally considered containers, but after I saw that project I was sold, on the idea and the firm.
I sat down with Brad and we discussed my needs and wants and also the potential pitfalls of building a container home. He visited the site with me and helped to find the best site for the home. After several design ideas, we came up with a plan for a functional, stylish and energy-efficient home that definitely more than met my needs and wants. I also greatly appreciate all the "hand-holding" during the somewhat cumbersome process of navigating the Boulder County bureaucracy during that home building process. It was indispensable.
Just after I moved in, I found a note on my door from a gentleman visiting Boulder who made a special trip up to the house to check it out, because he liked it so much. He had been following its construction progress on the Tomecek Studio website. Can't get a better compliment I'd say! “- Client
Location
Boulder, Colorado


