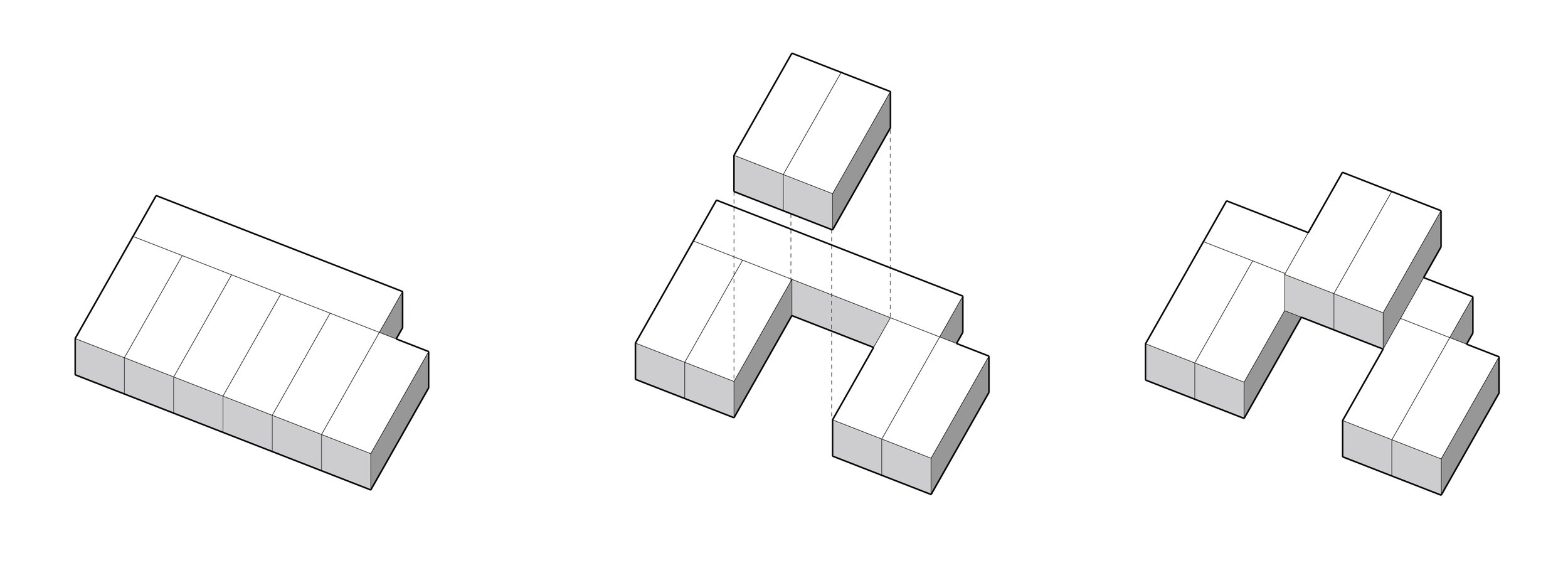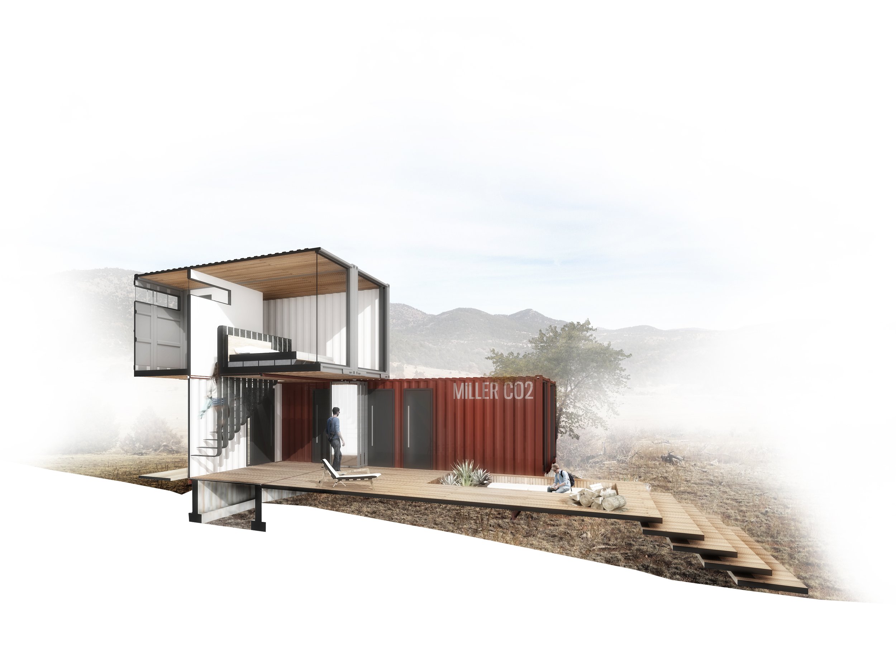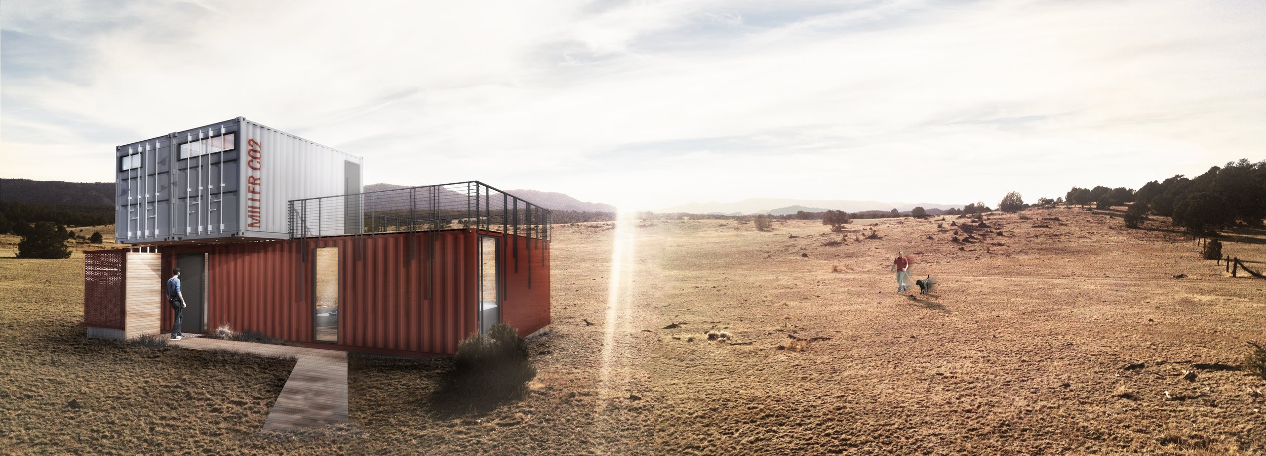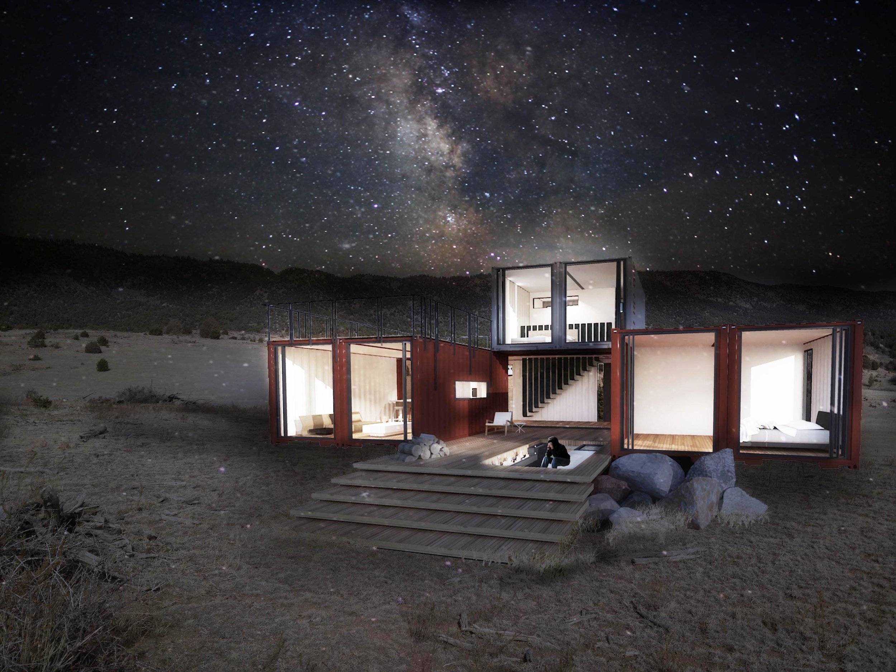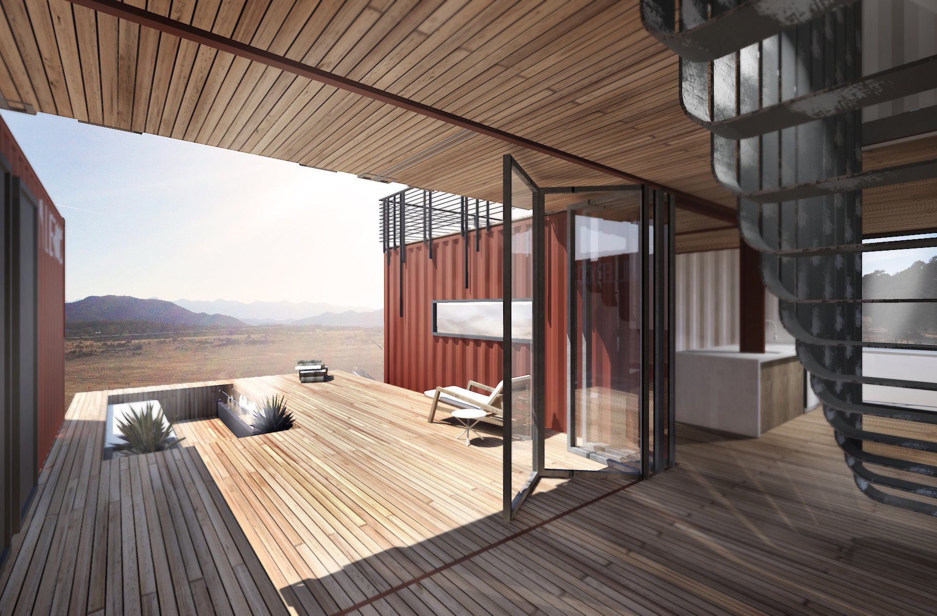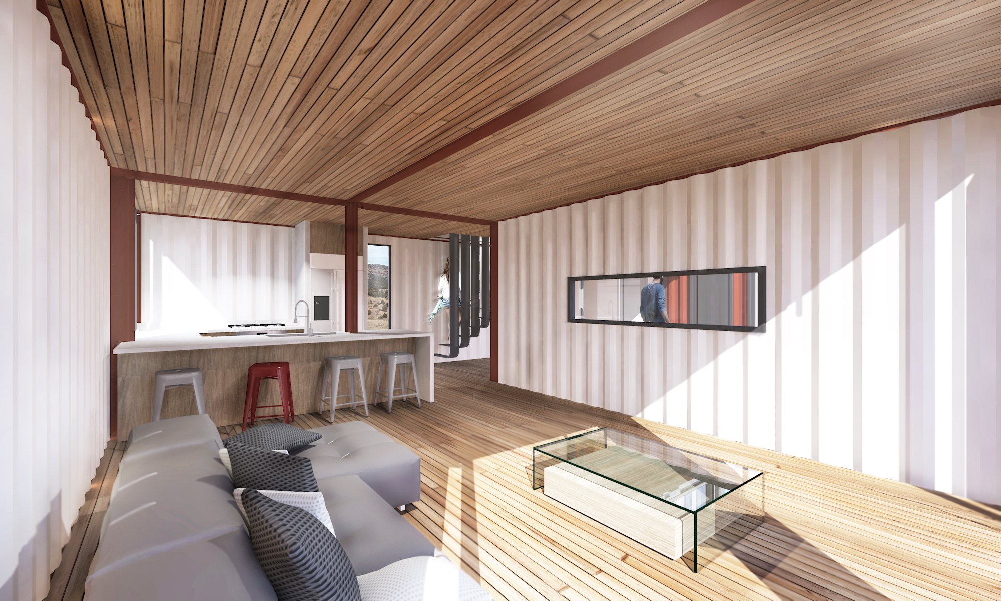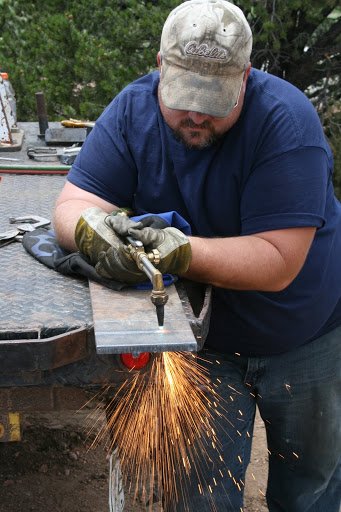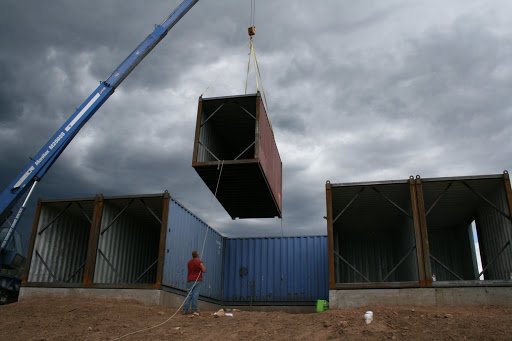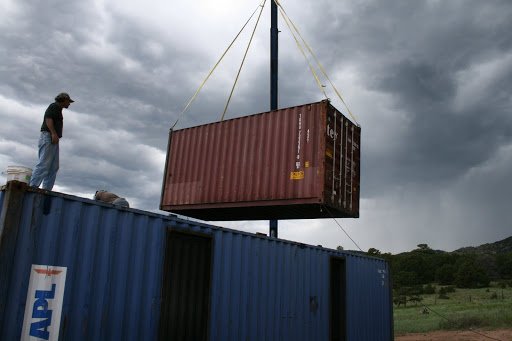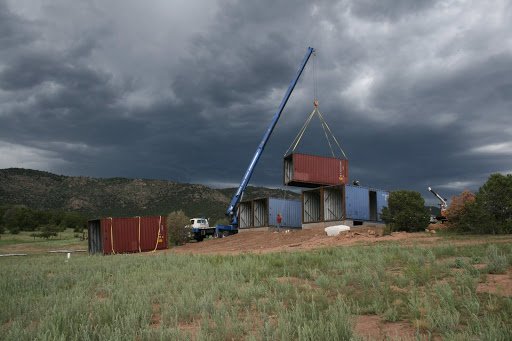CANYON CITY CONTAINER CABIN
This project is designed as a family retreat for a client that has been visiting the southern Colorado area for decades. The container cabin consists of two bedrooms and two bathrooms – with guest quarters accessed from the exterior deck. The project is assembled with the structural and weather tight use of shipping containers. The cabin uses one 40’ container and six 20’ containers in total. The ends are structurally reinforced and custom fitted with high-performance glazing assemblies.
A pair of centrally located containers lifts up to become a master suite that provides cover to the entry + rear deck below. The rear deck provides refuge from the prevailing northwestern winds while lavishing attention on the Sangre de Christo mountain range.
My wife and I had the most excellent experience designing a home in Sunshine Canyon west of Boulder with Brad. His team is intense, committed, and extremely thoughtful. They included the constellation Orion in the renderings of the house, because they knew that this is the name of our son. It’s small gestures and attention to detail like this that make professionals like Brad a memorable and valuable partner.
–Client
Recognition
AIA Colorado YAAG: Built Architecture Honorable Mention
Off-Grid
Photovoltaic Panels
Insulated Metal Panel Wall System
Location
Canyon City, Colorado


