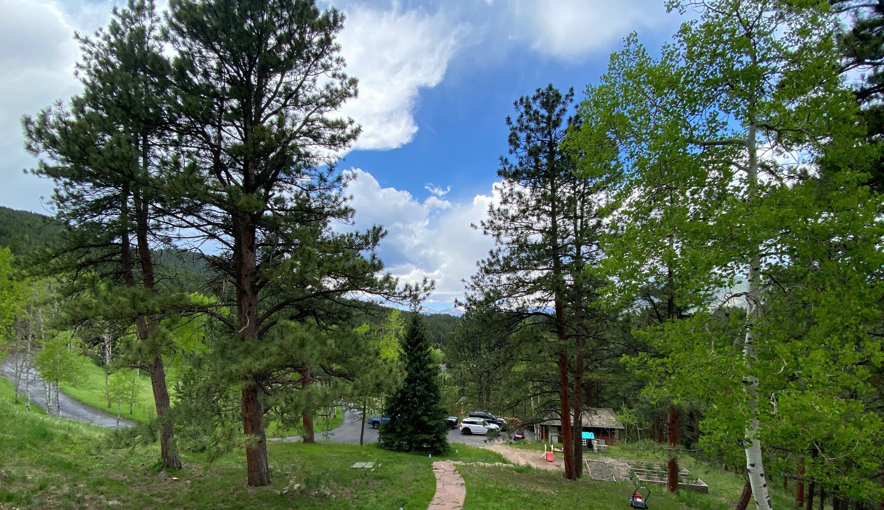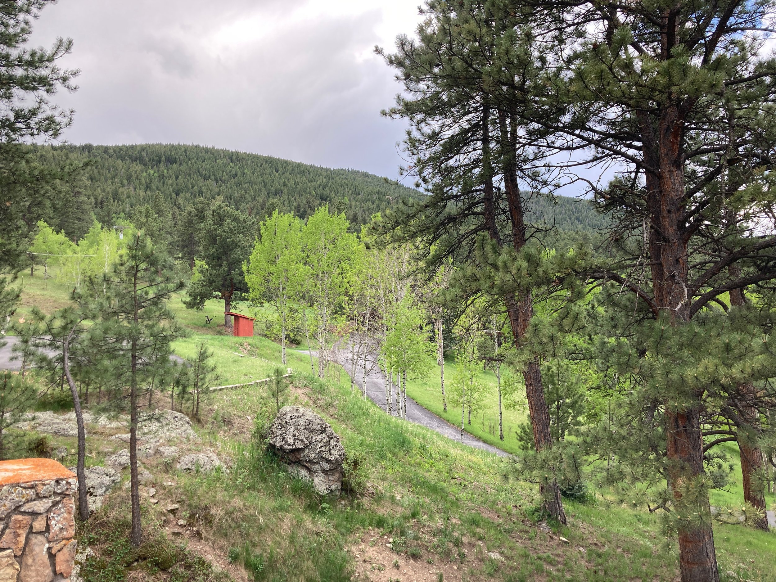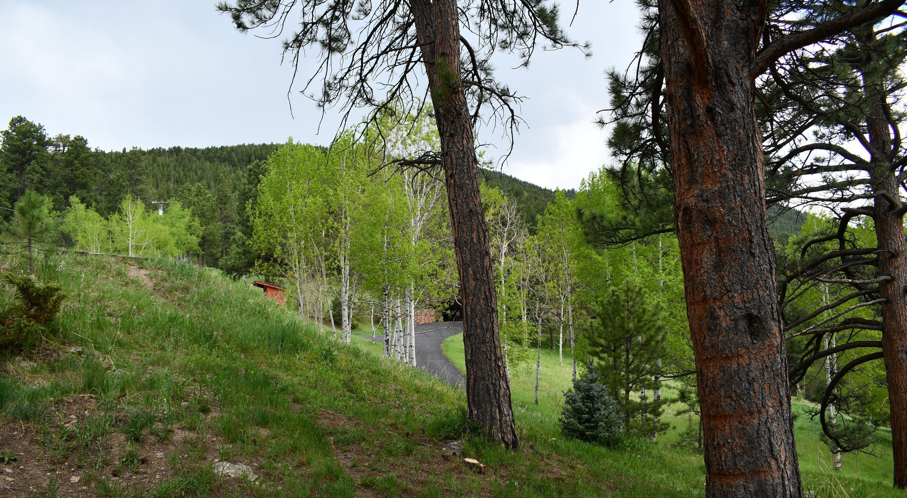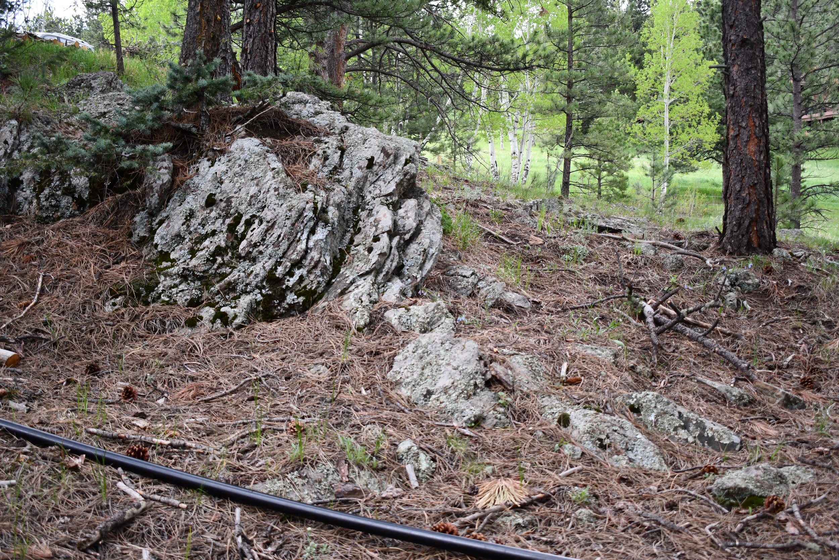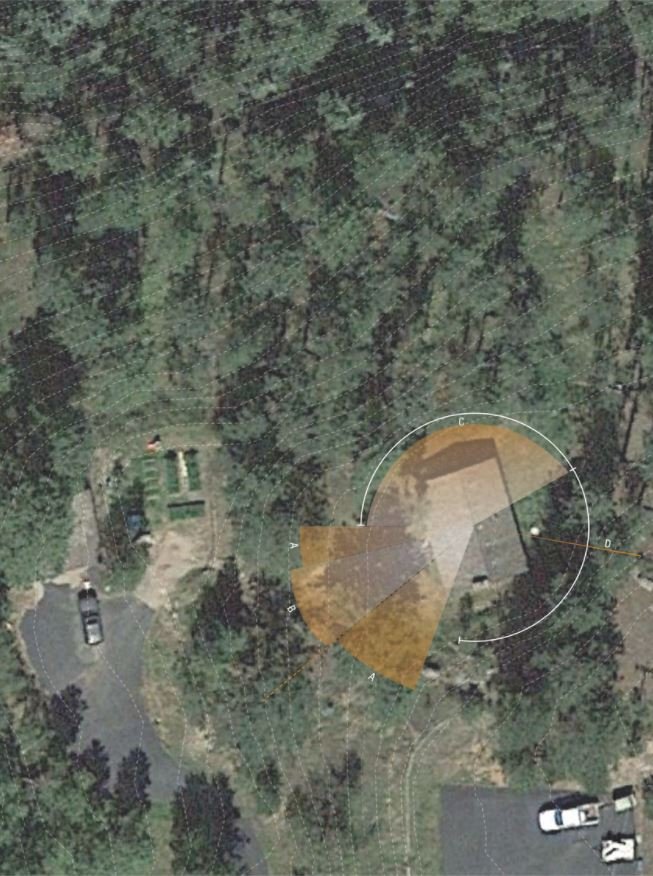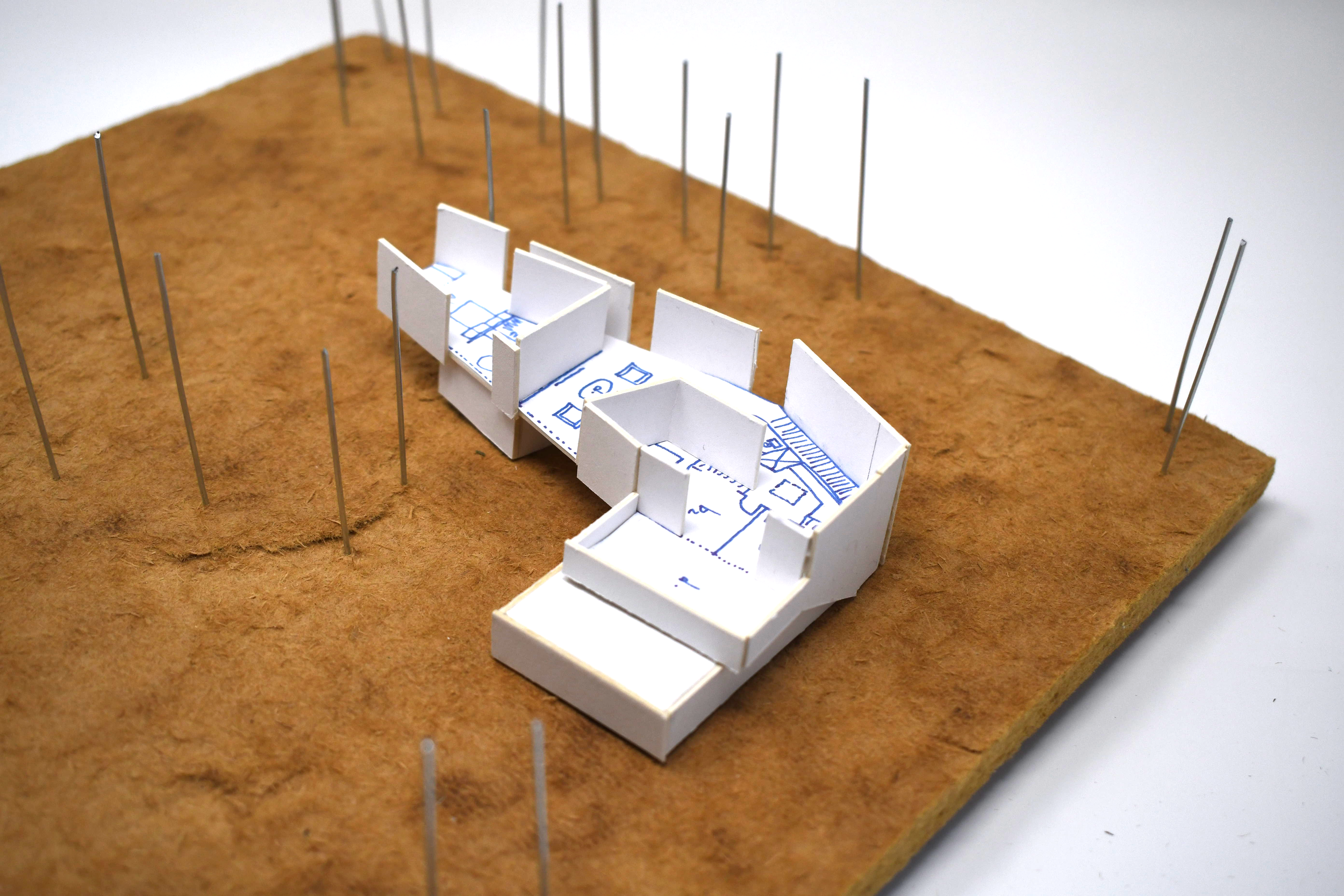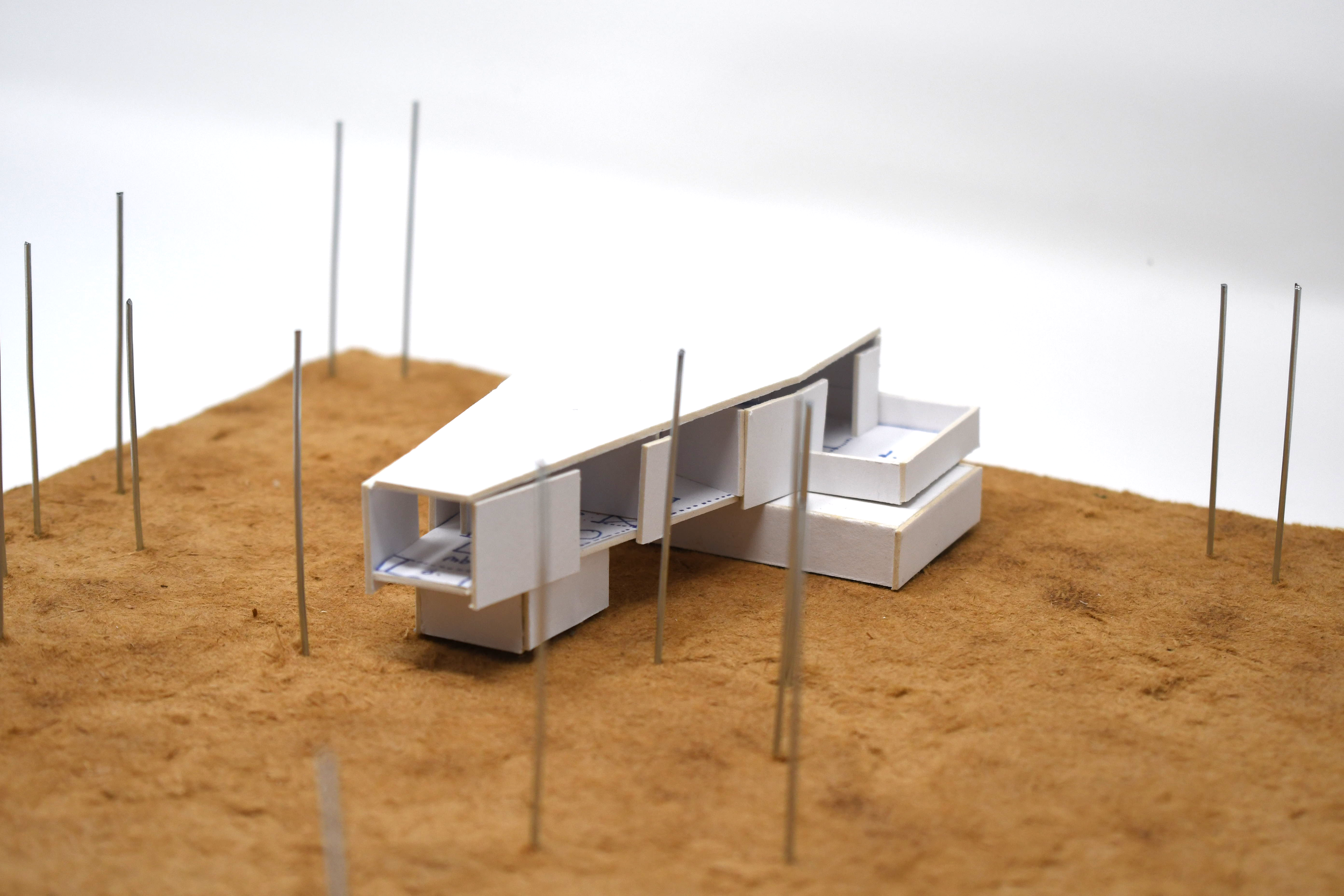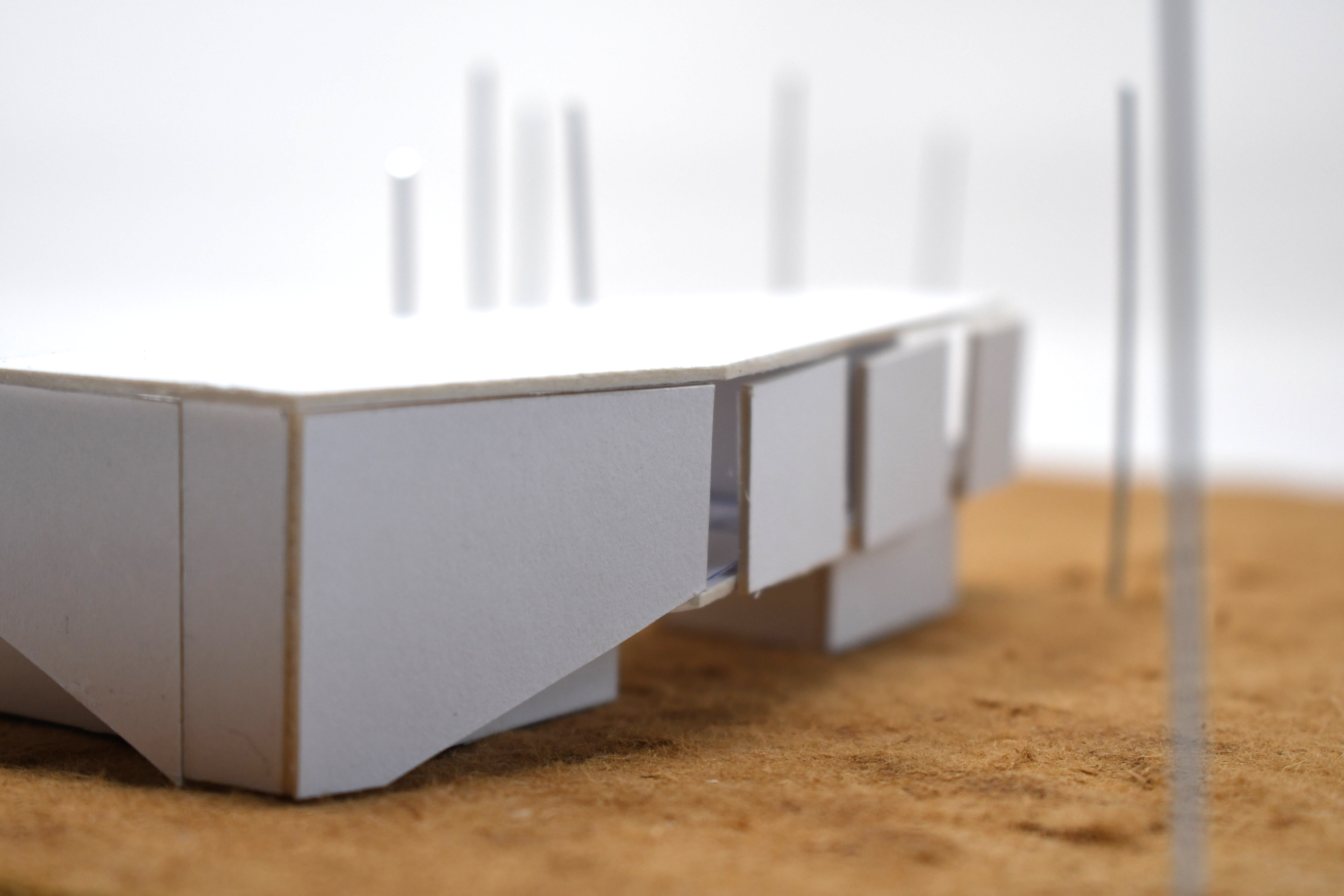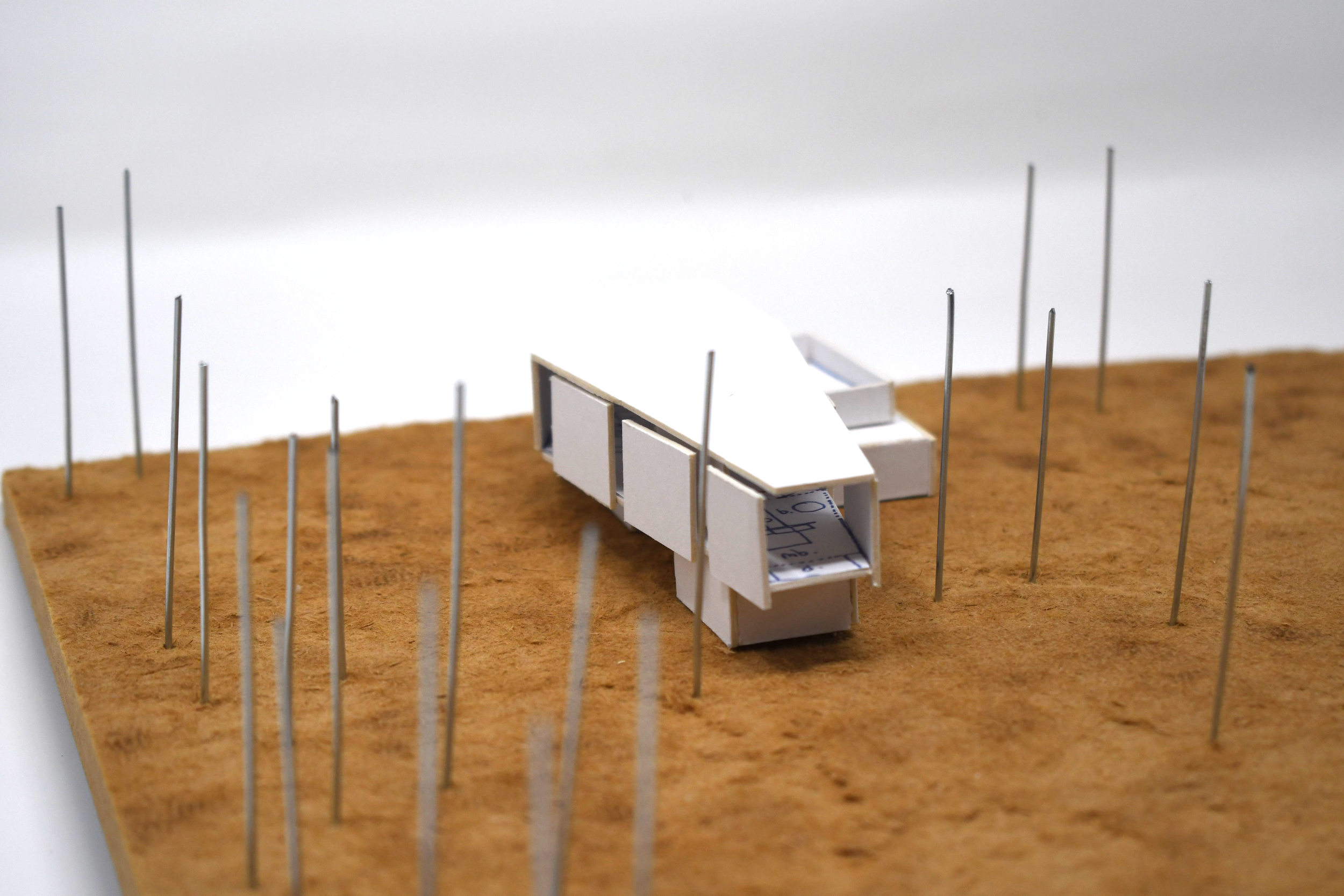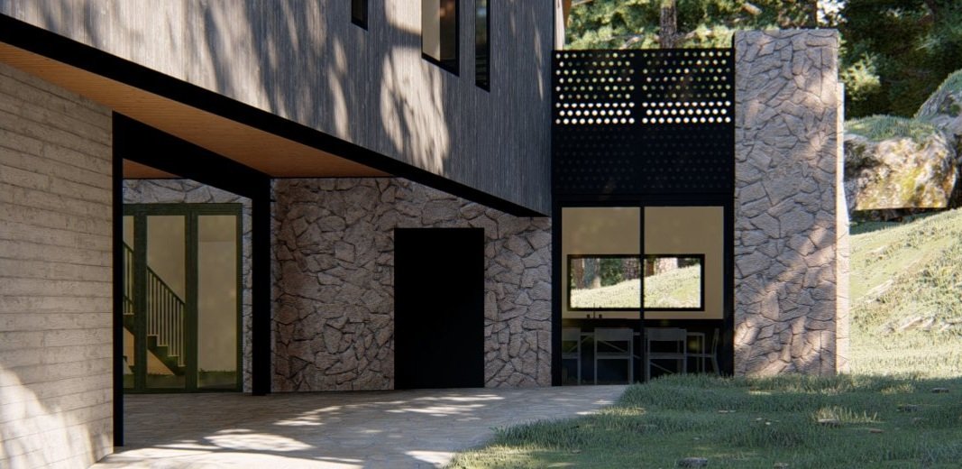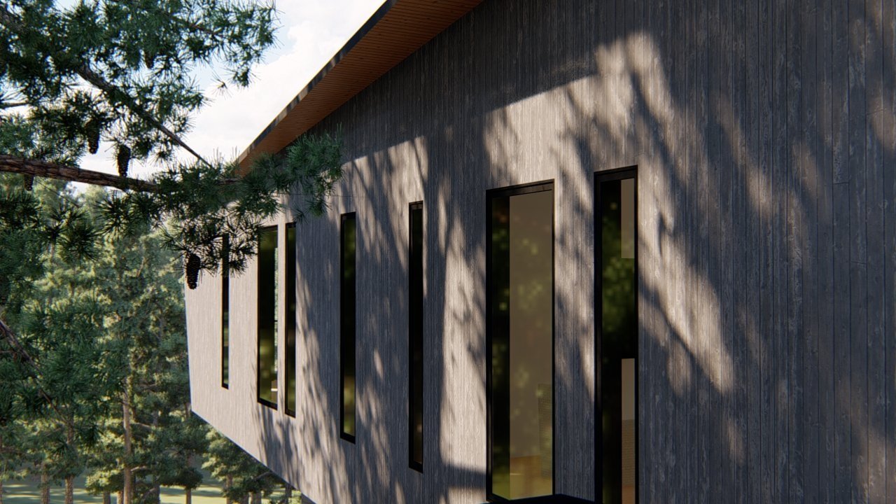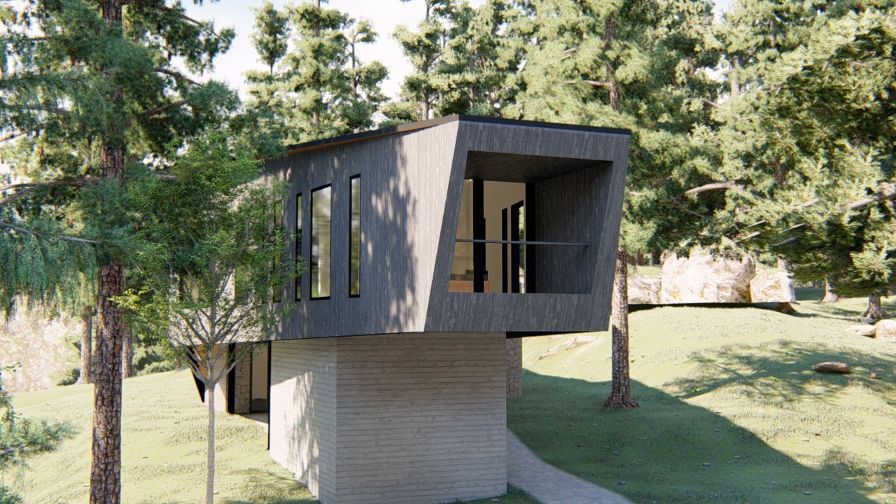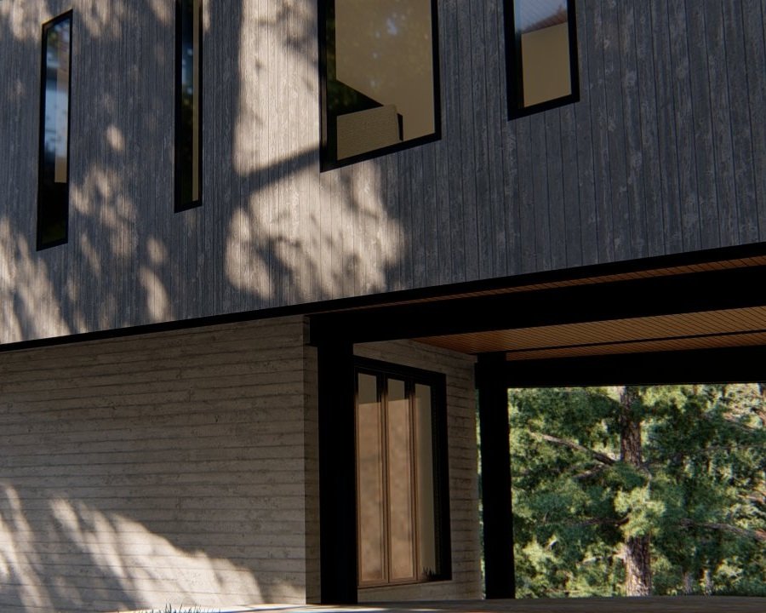EVERGREEN STONE HOUSE
Allowing the existing stone structure to remain, the new addition will be raised up on a concrete pedestal. The upper level addition will give the necessary breathing room for a family of four living in a 600 SF space. The horizontal bar floats atop the new concrete and stone base providing a master suite, a two kids bedroom, a family area, and an office in the pedestal below. The project draws its shape from existing site constraints and creates a covered patio space below.


