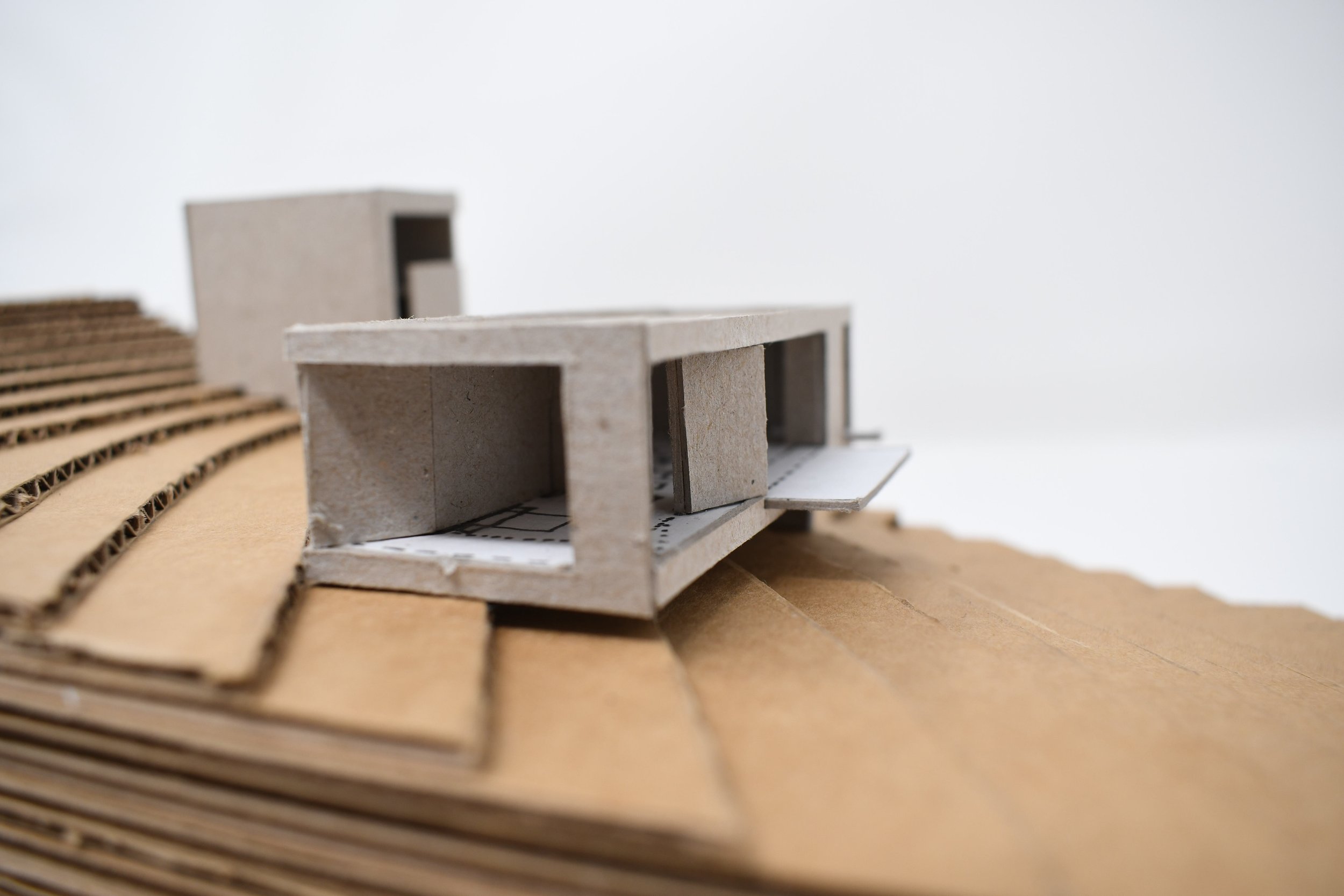UTAH PODS
Driven by extreme site constraints such as building on a hill with a 30 degree slope, and the existence of a drainage easement, this previously “unbuildable” lot showcases the studio’s ability to harness extreme site conditions into an innovative design solution.
The solution was to split the structure into two distinct pods: a detached garage and office located at the top of the hill above the drainage easement, and a modest main house further down the hill providing the best views of the surrounding mountain landscape. The two pods are connected by an steel walkway elevated above the drainage easement.















