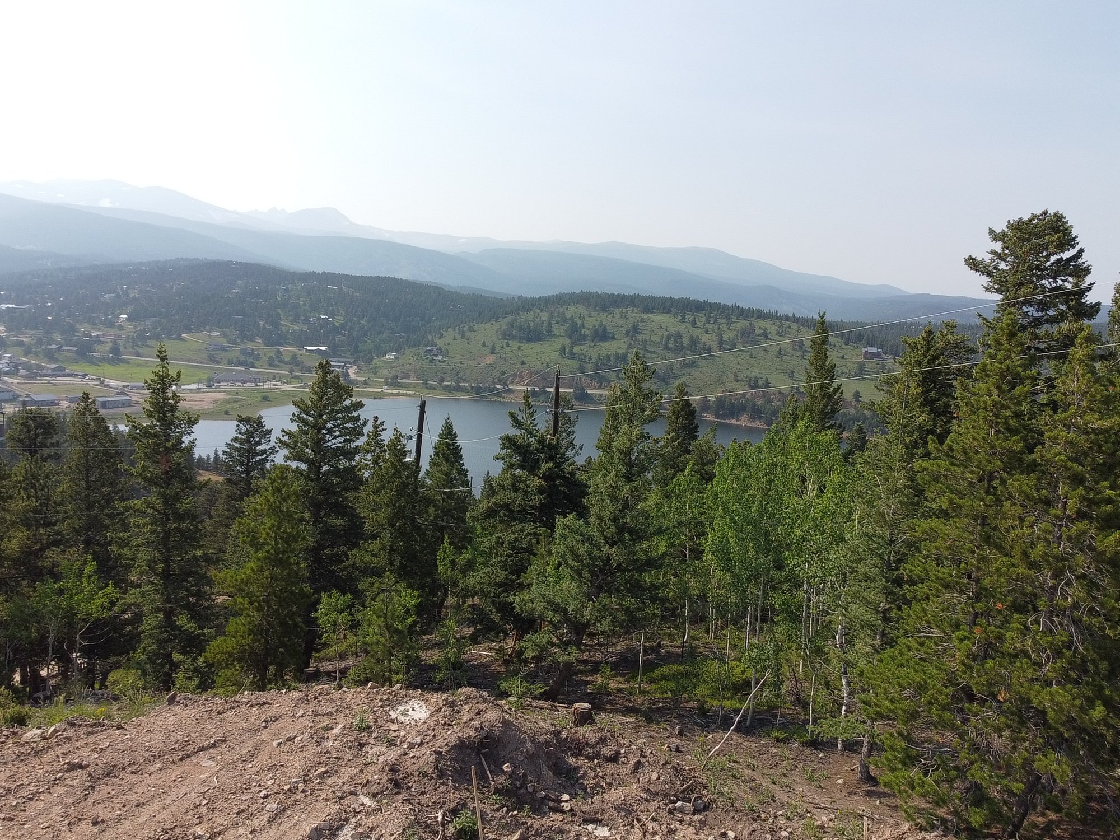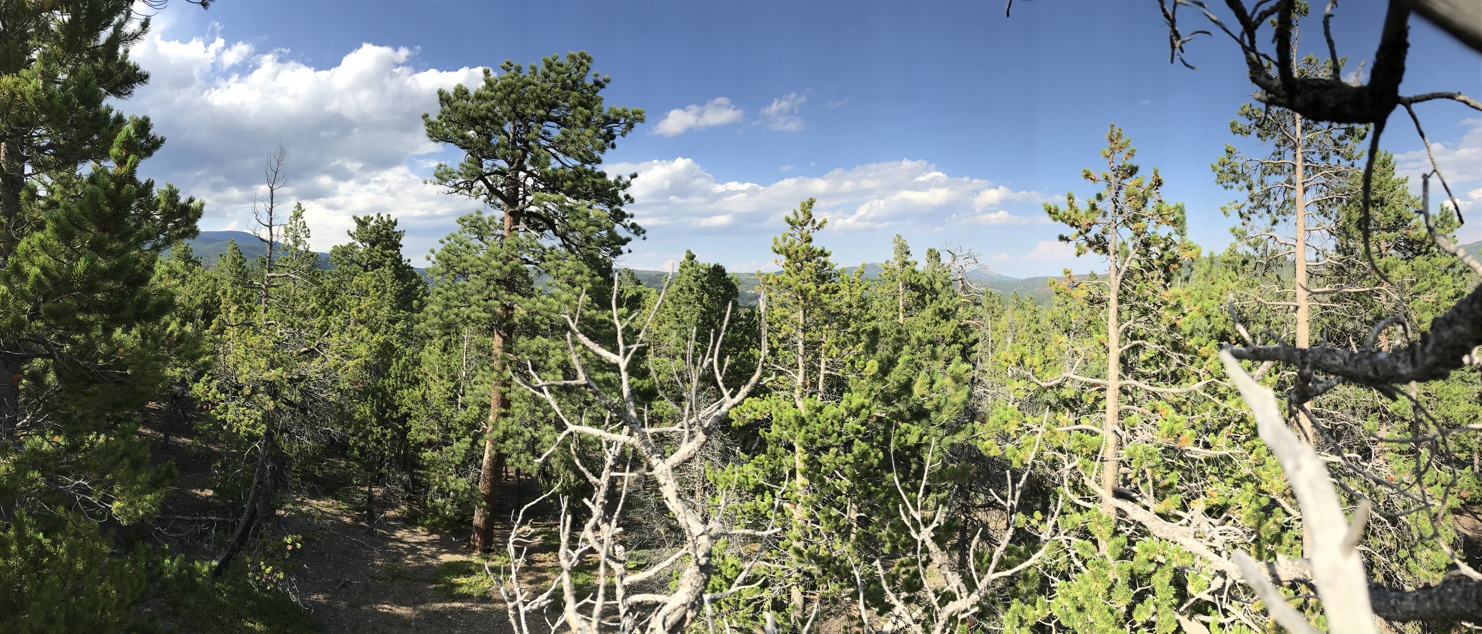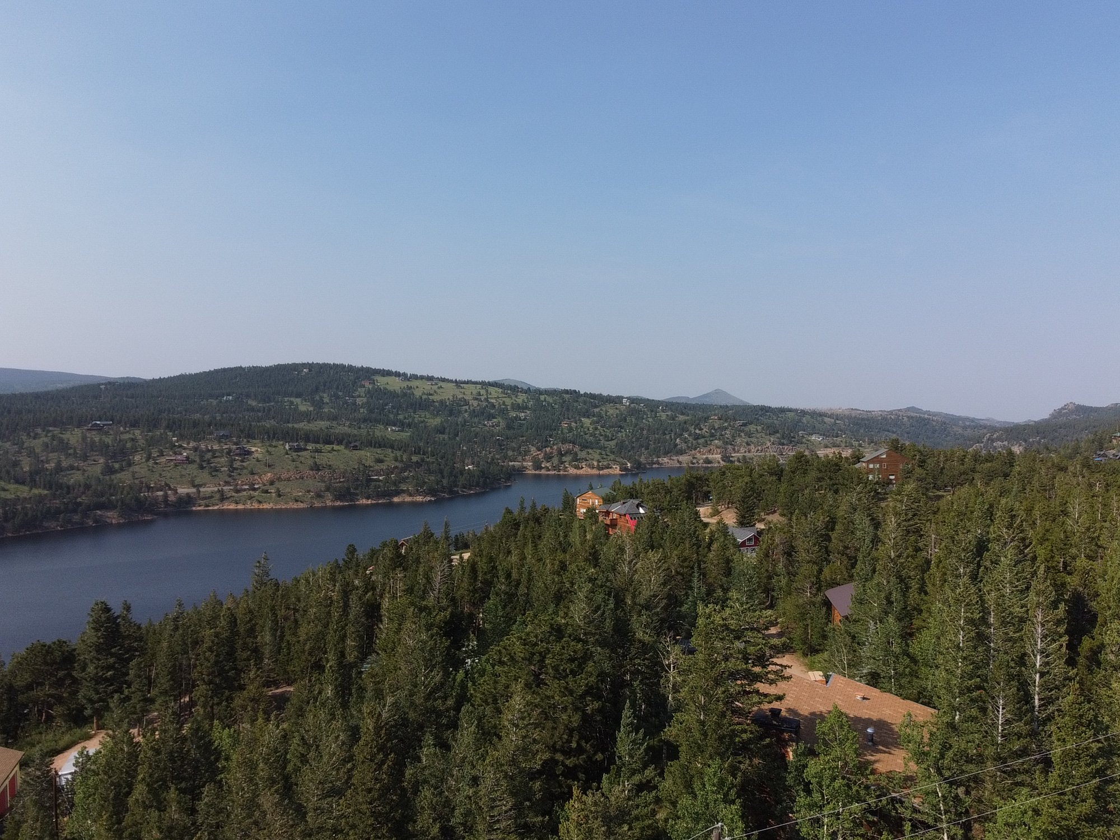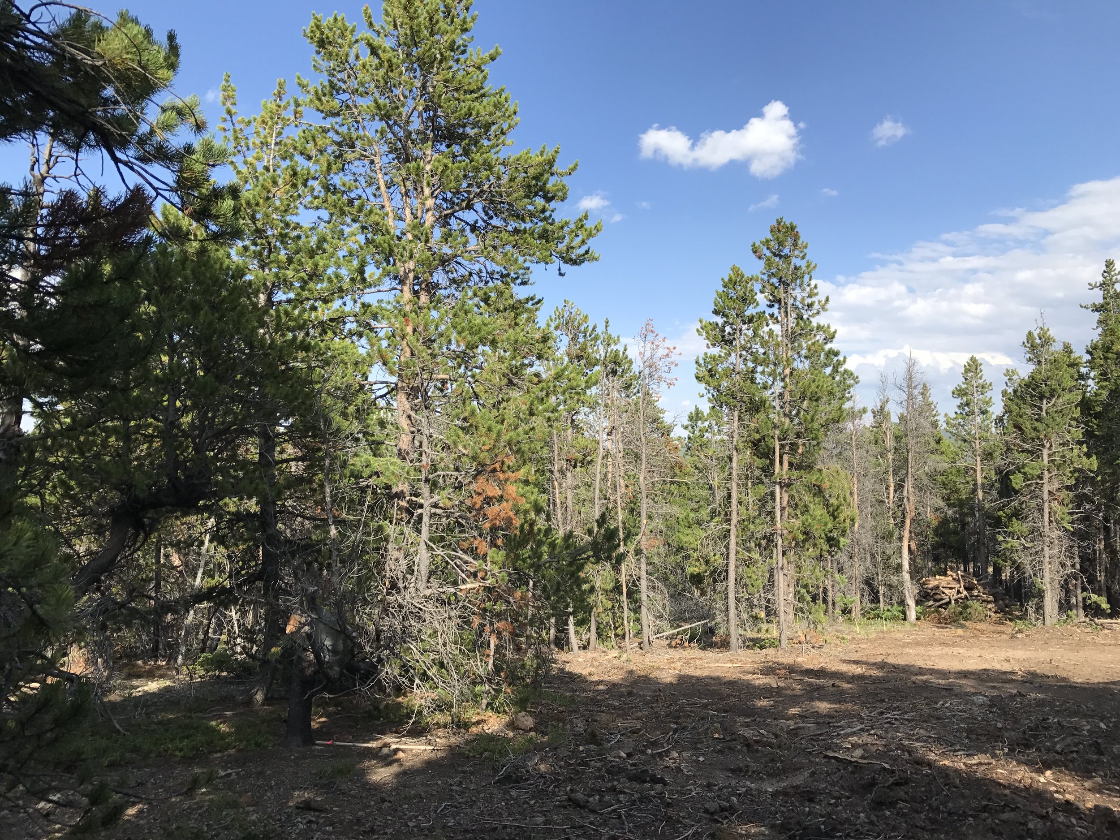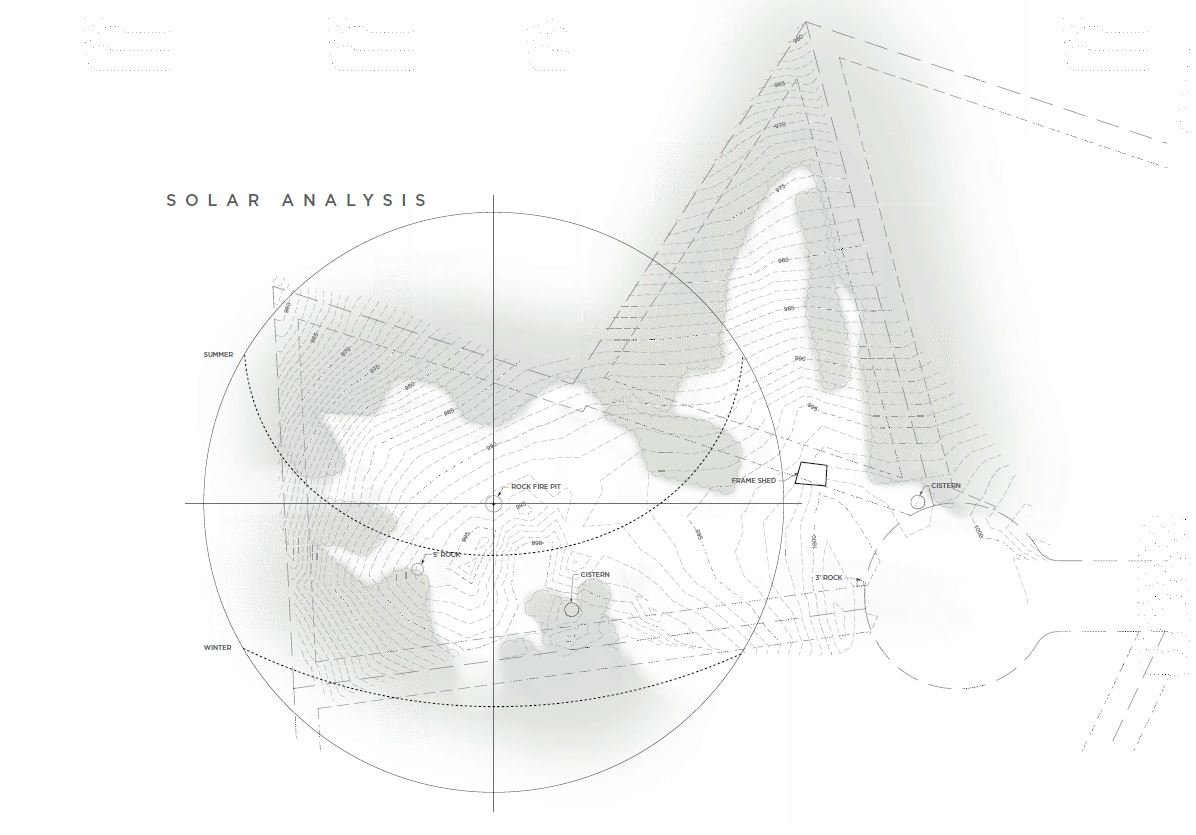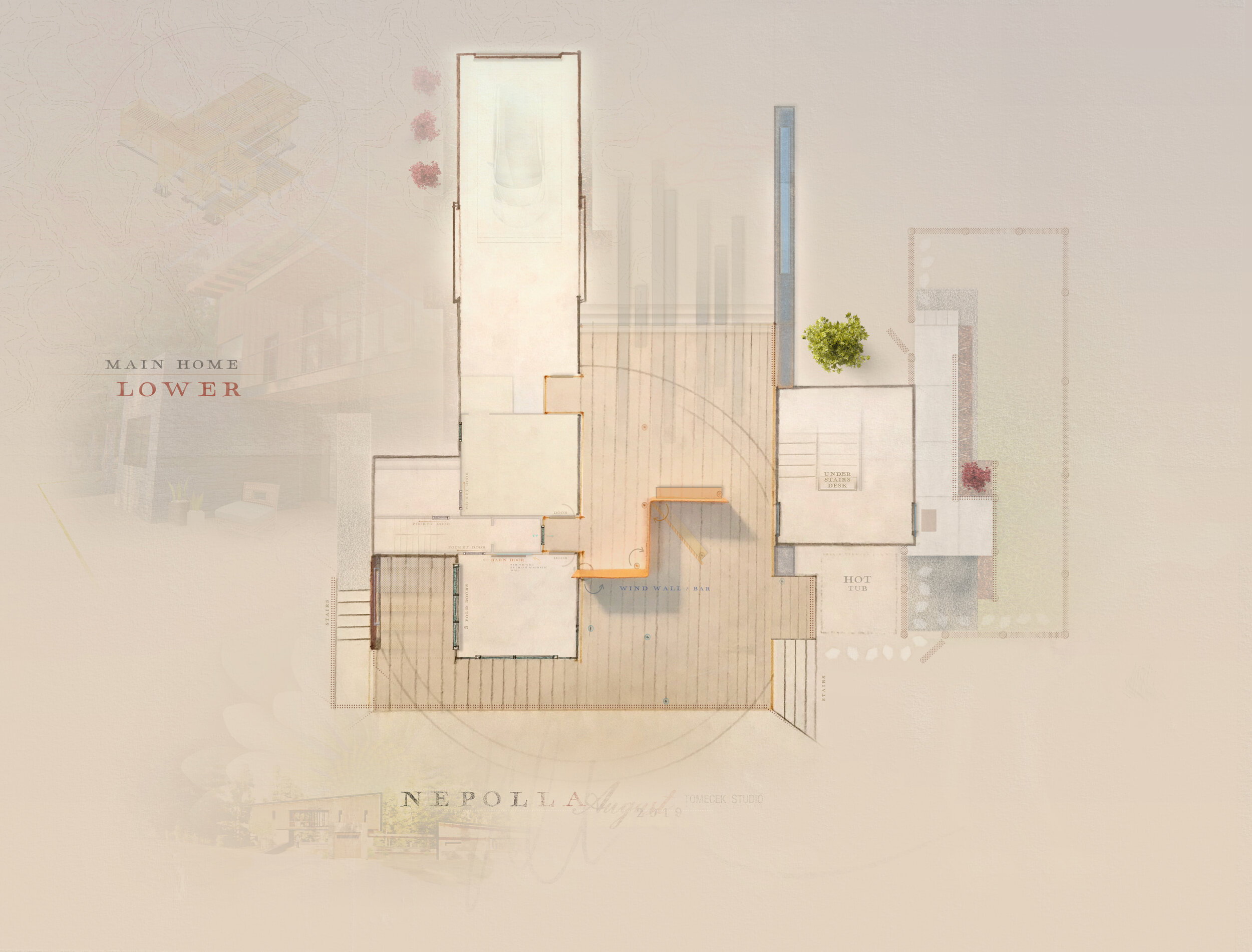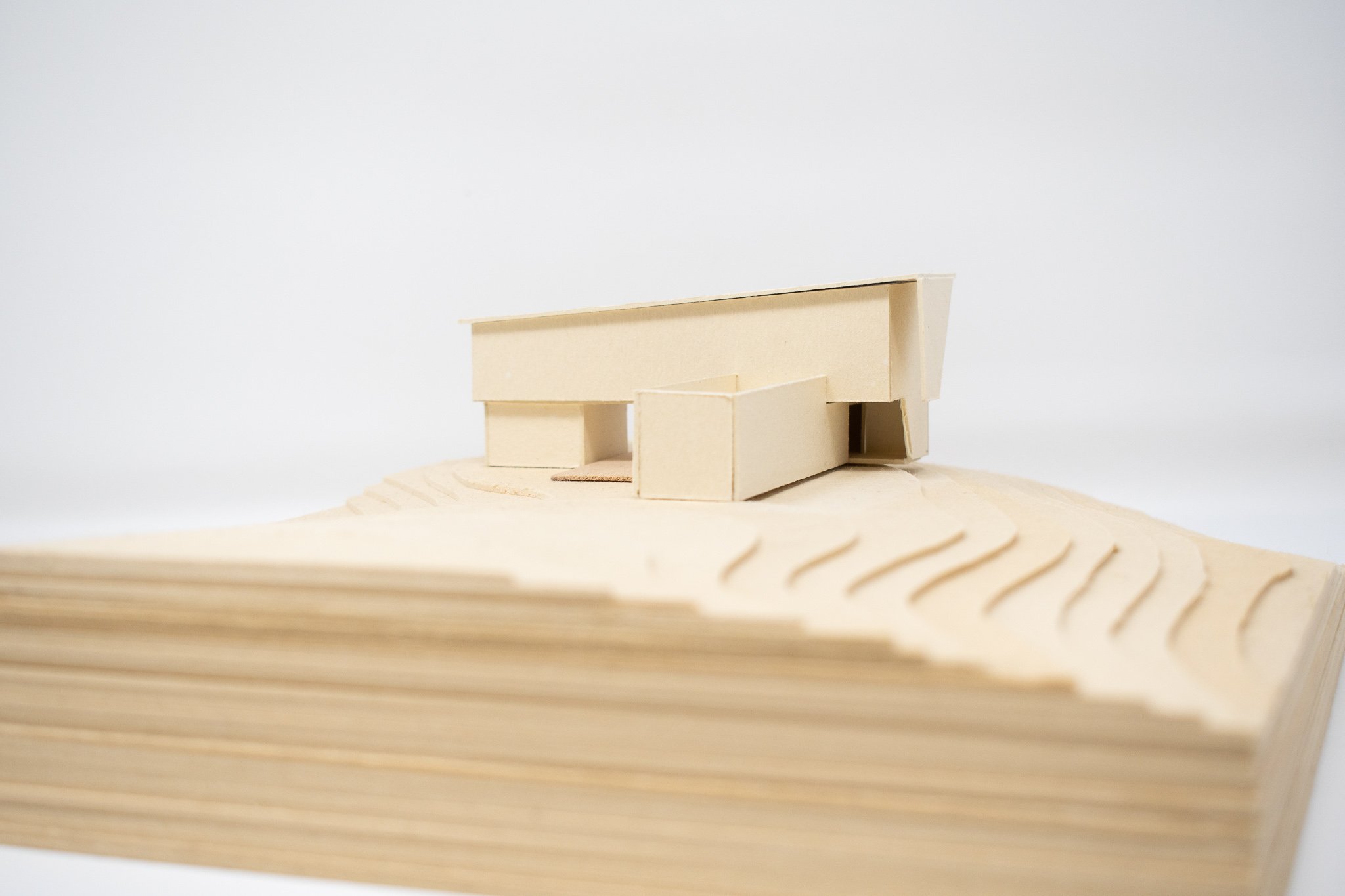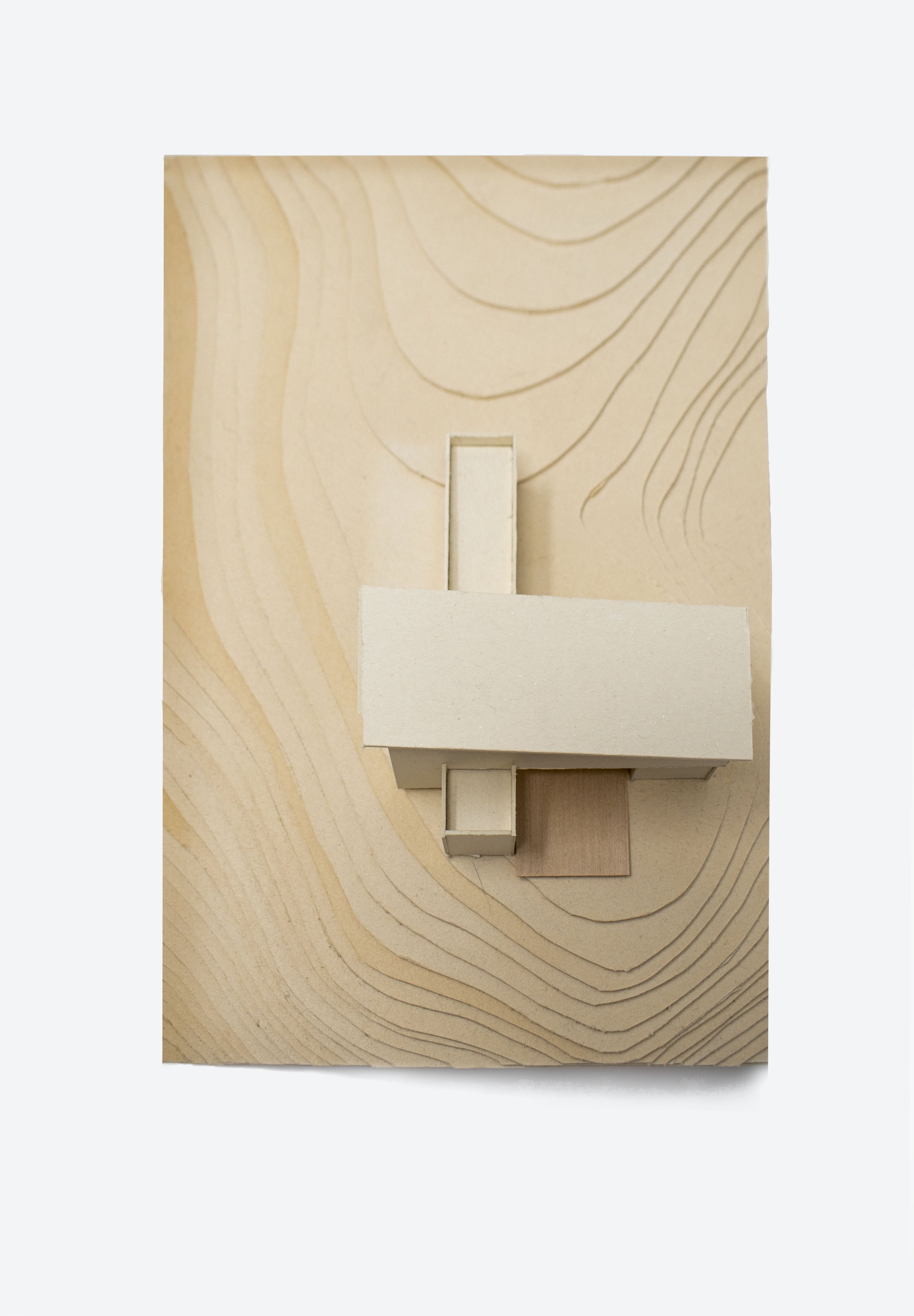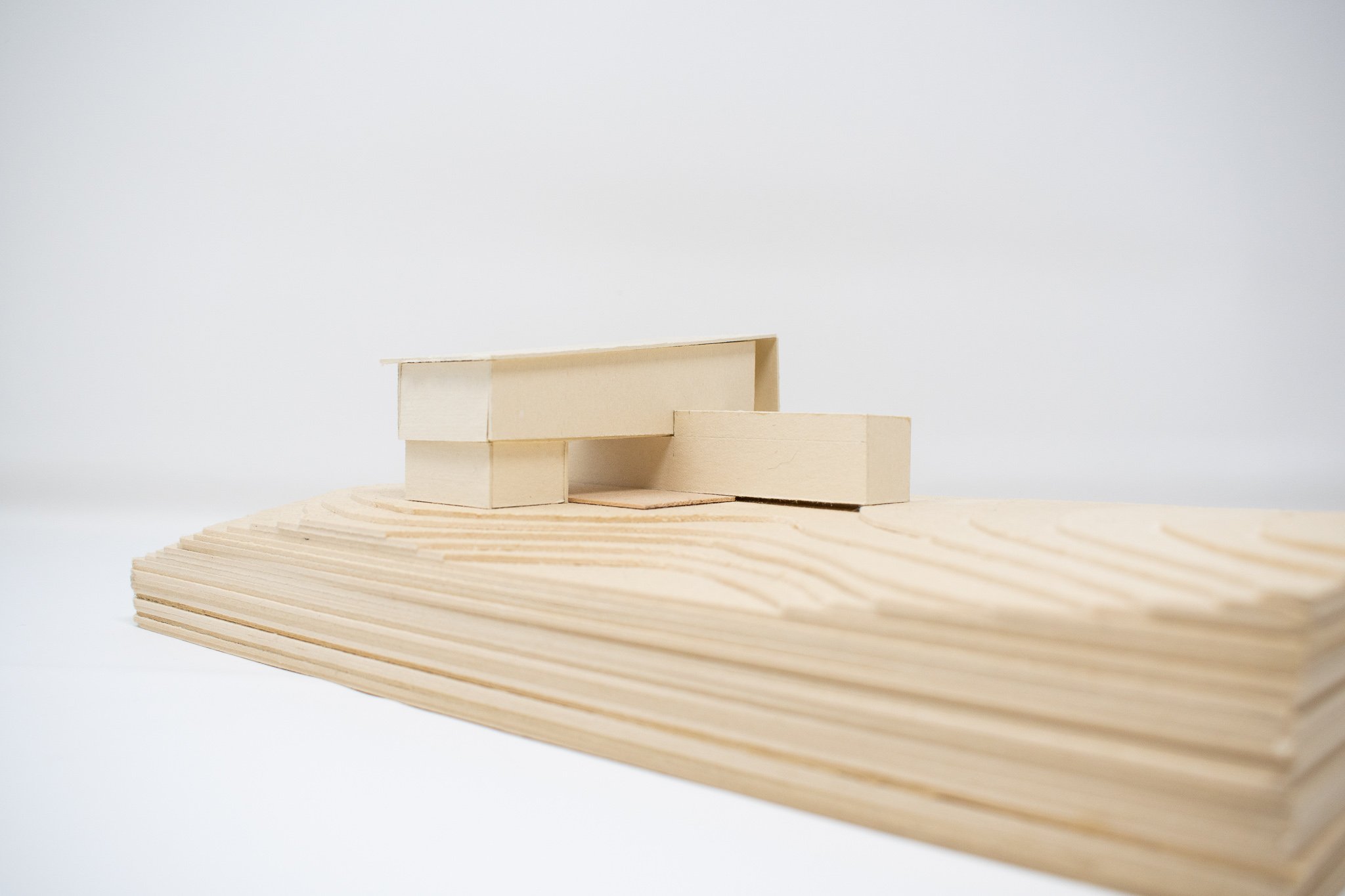NEPOLLA
The artist owners approached us for a live/work project that kept the site ‘all open’ and connects the place to views. The discussion quickly turned to an exploration of the way the architecture can affect the views to and from a site, both positively and negatively.
Through exercises studying elevation, transparency, solid/void, and material, a harmonious balance between preservation and occupation was reached. A single living bar is elevated to create an approach aperture, and reduce the footprint. A lower bar is rotated perpendicular to the mass above further emphasizing a sense of transparency through the solid. An entry pedestal supports the opposite side of the living bar.
This site aperture at once separates the living function from the artist’s studio spaces while connecting these programs to the site. As the name Nepolla implies, we discovered being all opeN can take many different forms that push well beyond a glass house.
NEDERLAND, COLORADo
