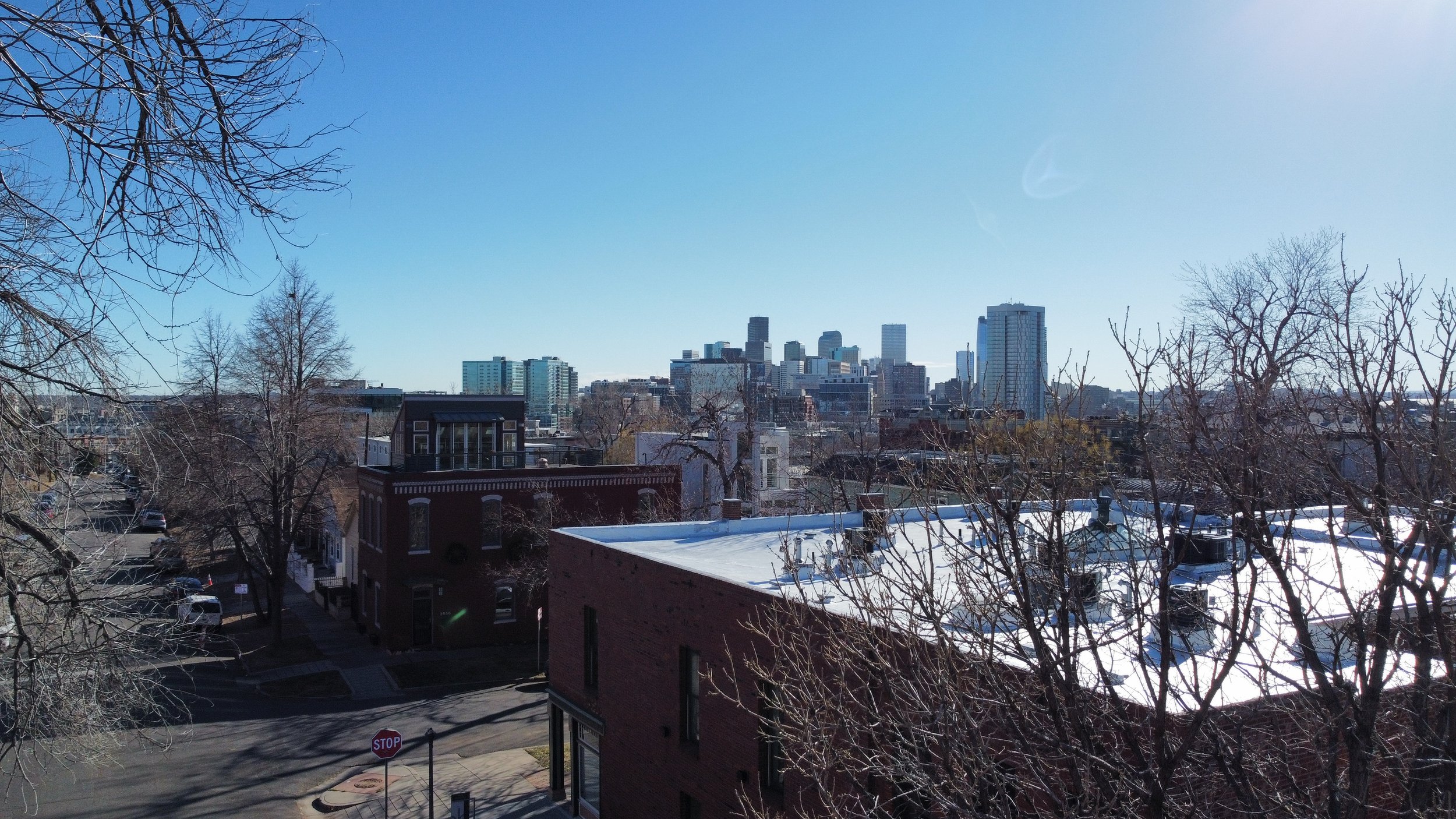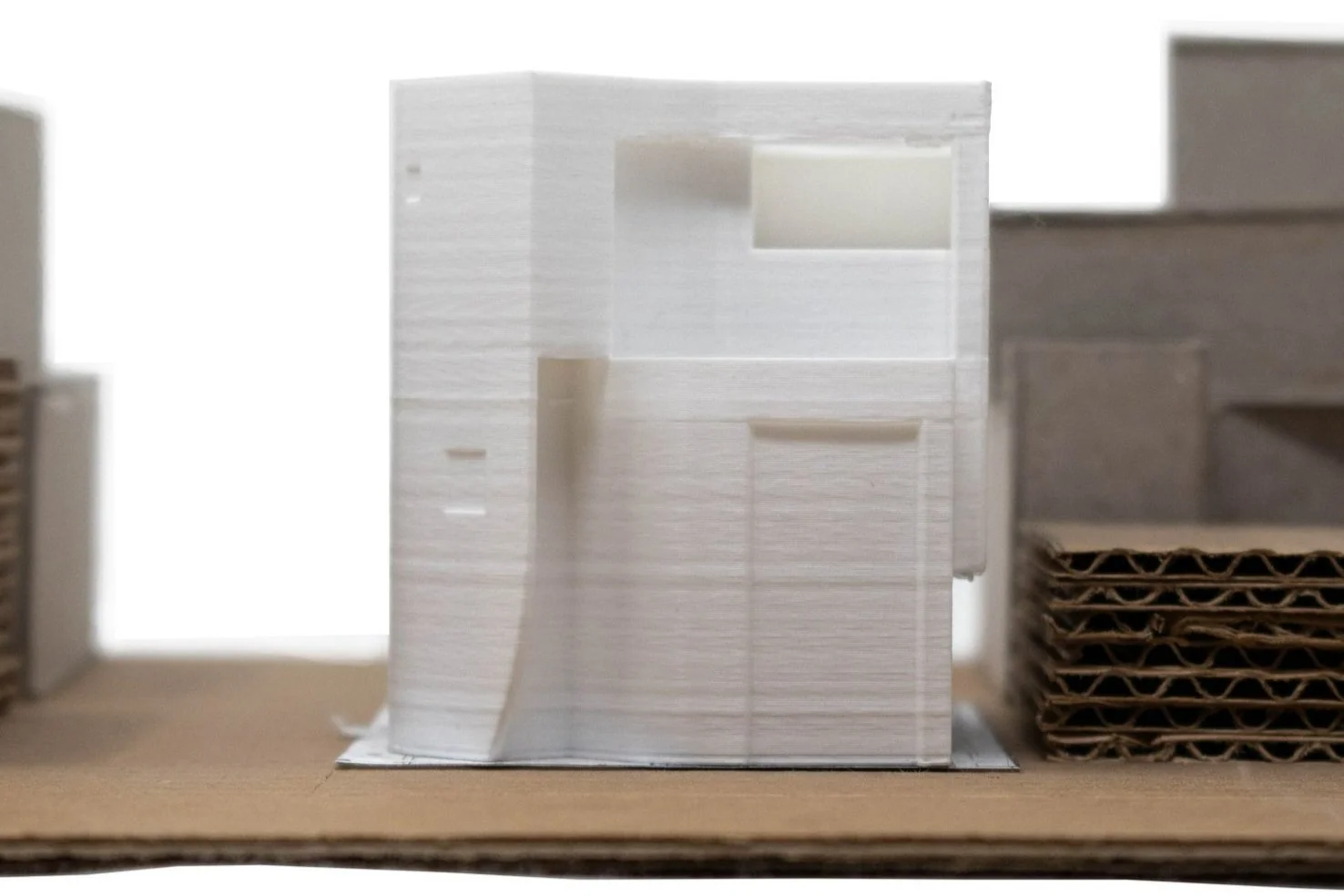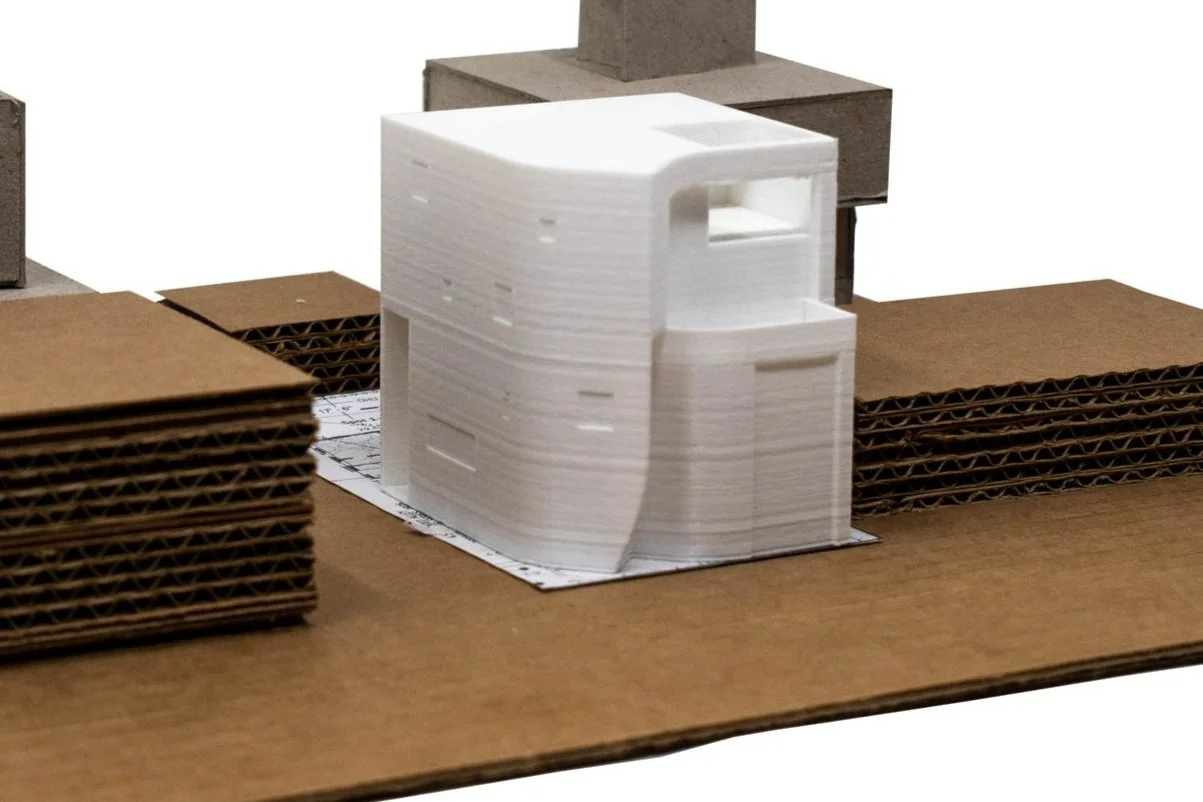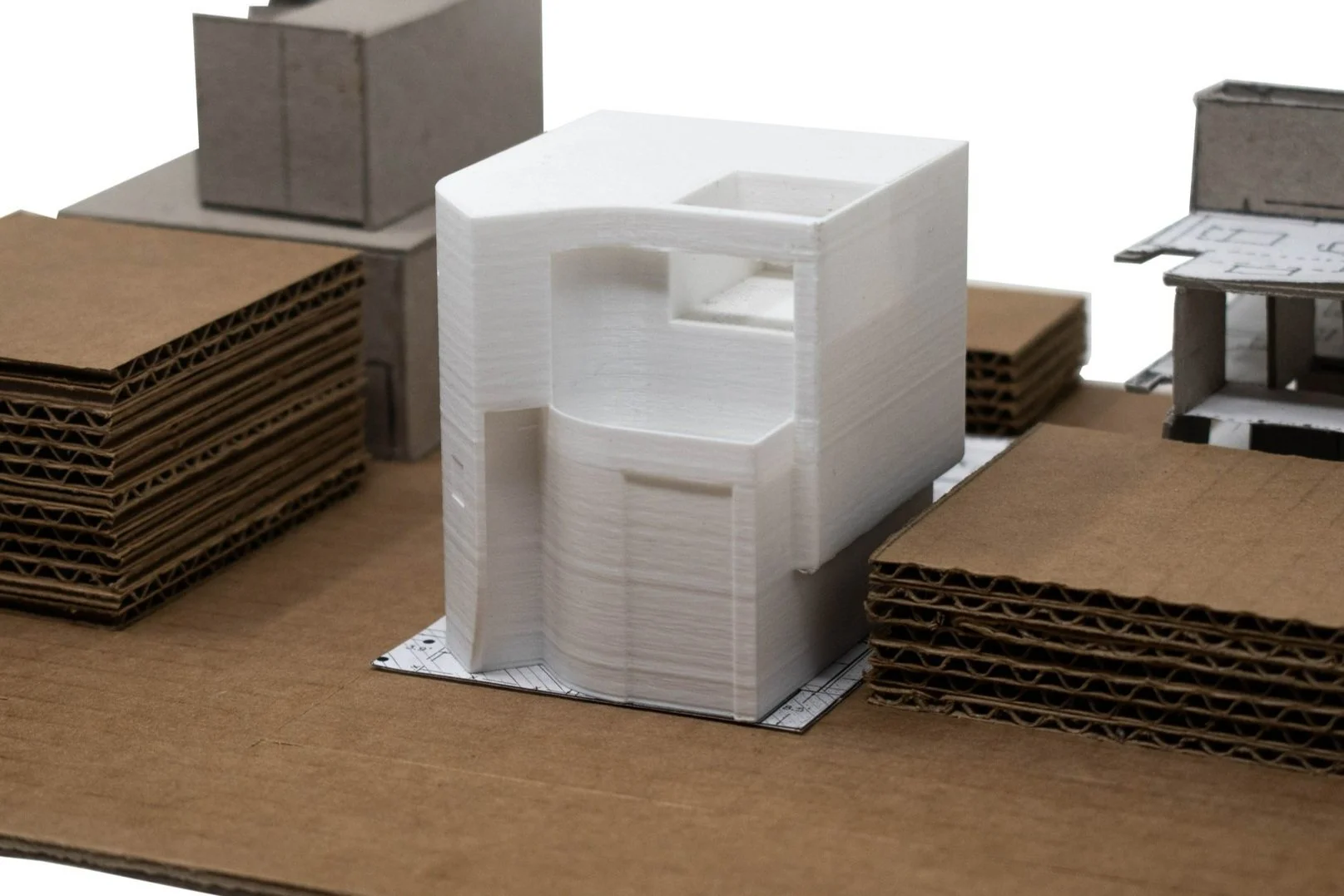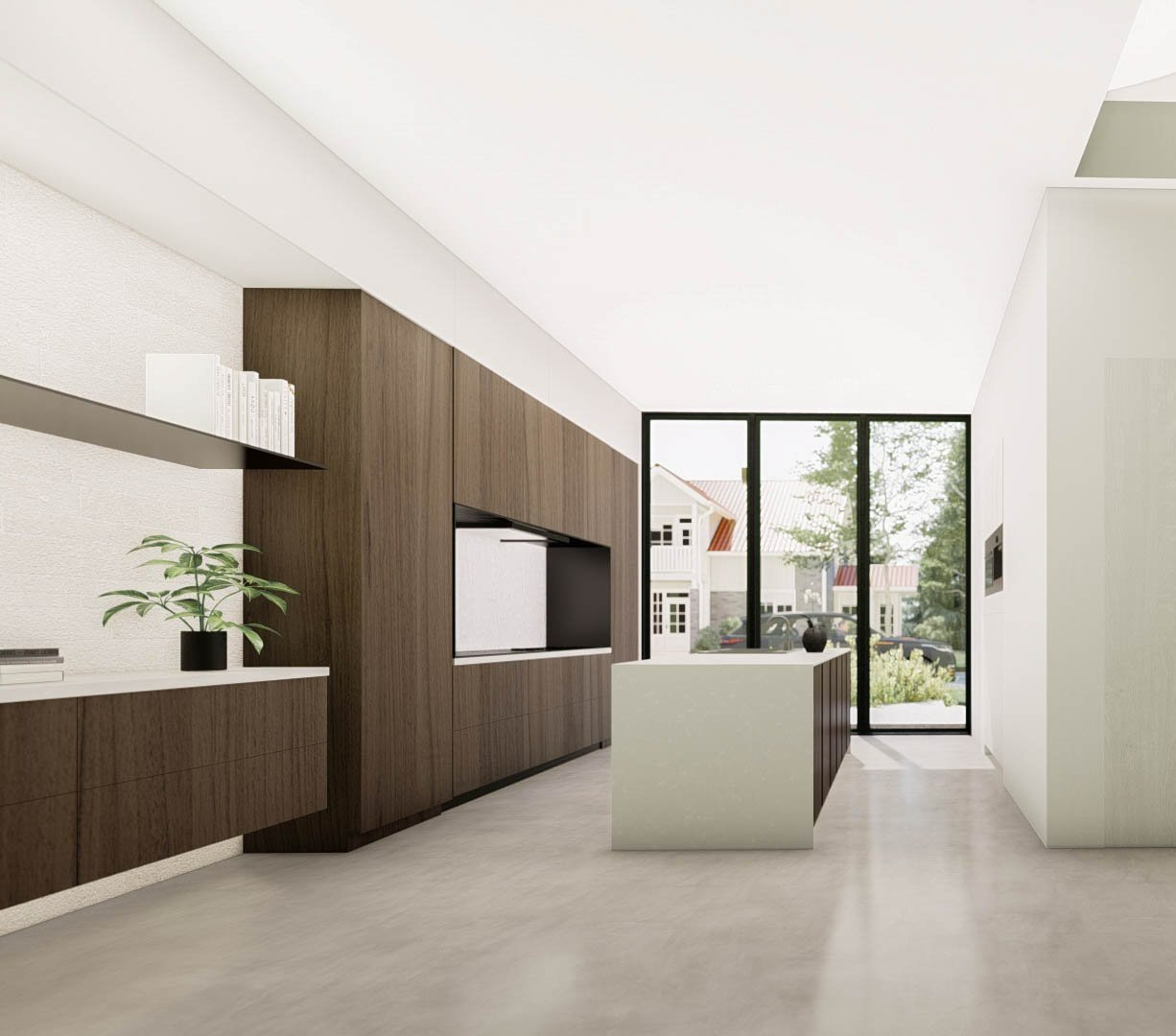LOHI LIVE / WORK
The Highland live/work project is an urban infill structure that reconsiders the traditional notion of living above the office. The lower office / showroom / event space massing respects the traditional two-story scale of the block while dovetailing into the 45' tall form of newer neighborhood construction. The gentle west wall alley curve began as a response to the required alley site triangle. This idea transformed the design language from a cartesianal blocky approach to a project of fluid interlocking forms. The lower floor office event space / showroom is connected to the workspace above via a two-story void. The main level of the residence and deck above is 20'+ above ground level allowing for spectacular views of the cityscape beyond.


