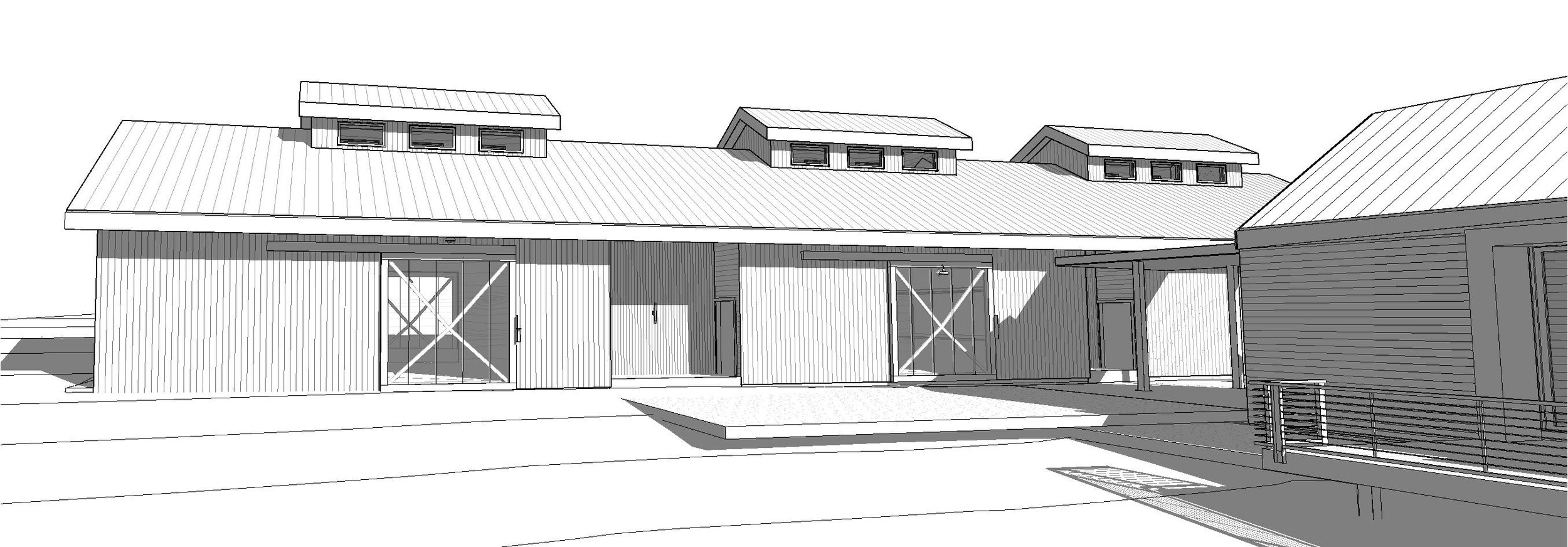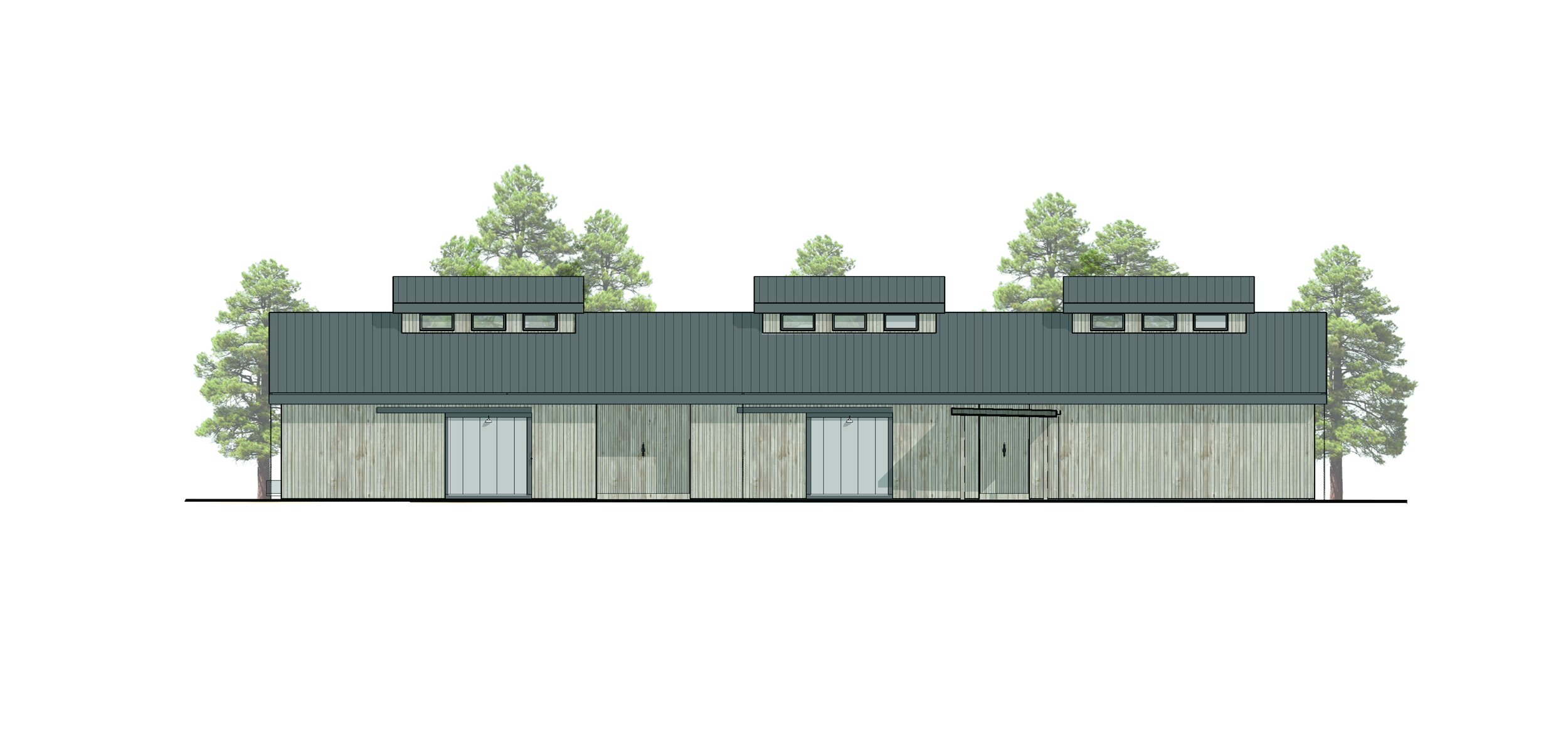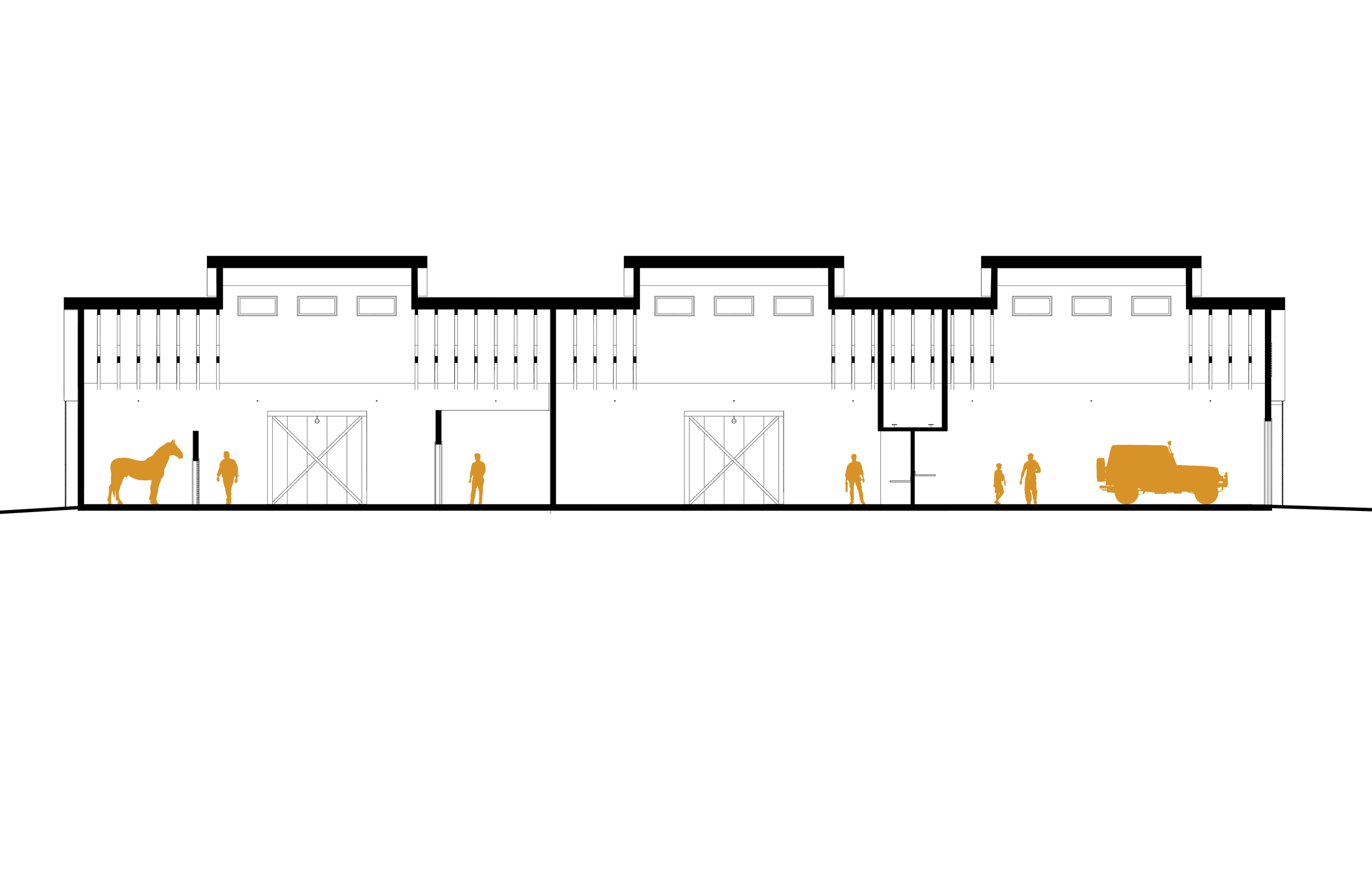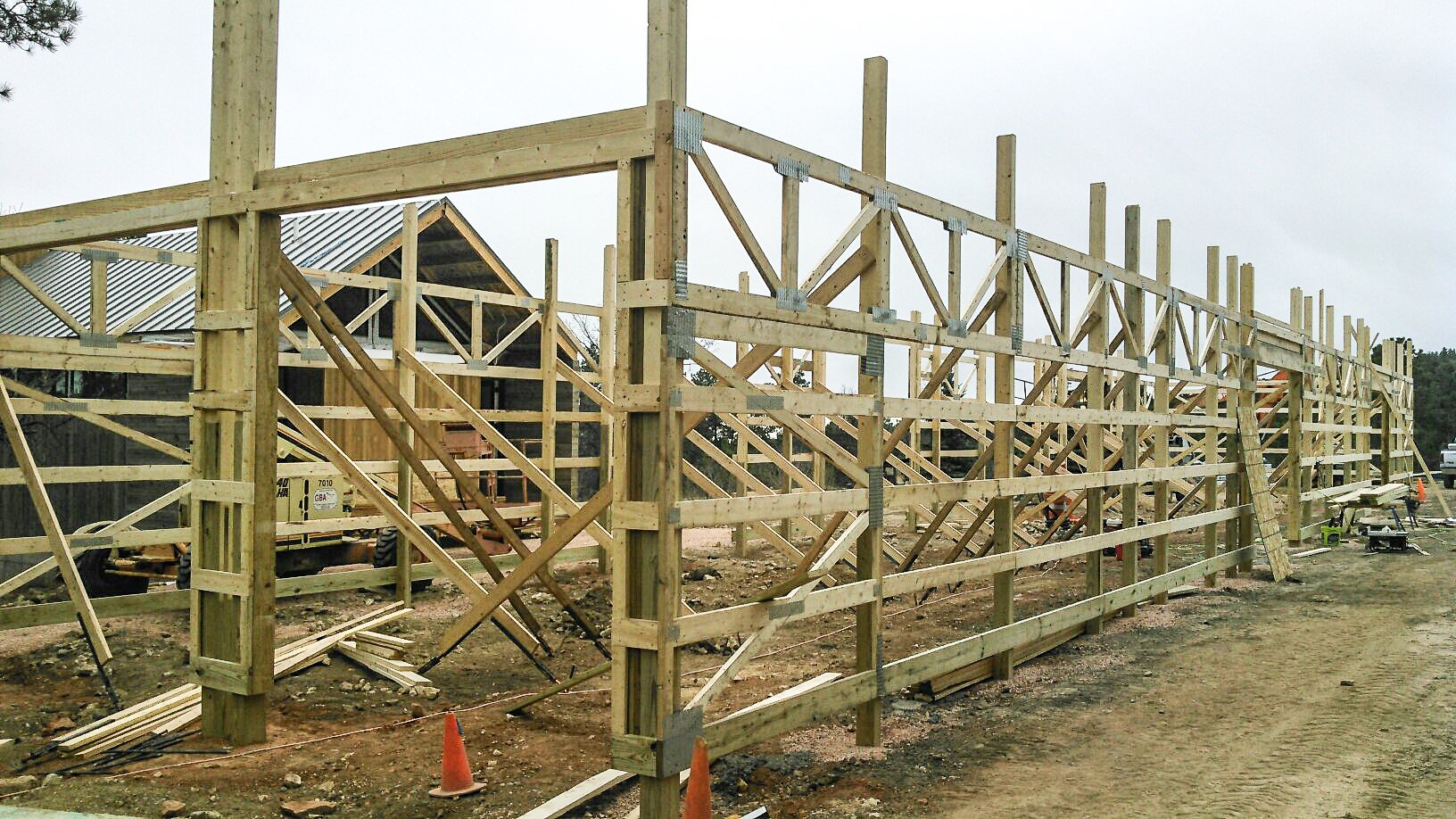BLACK HILLS BARN
The Barn harkens to the traditional functional aesthetic of the locale and becomes the focal point upon arrival. Subtle contemporary interpretations of the agrarian typologies are found in the barn details and material selections.
Pole barn construction, while being more cost-effective than typical construction, has various additional advantages for large, agricultural buildings. Once the poles are erected, the horizontal trusses are applied to provide the necessary rigidity while eliminating a large amount of framing. Also, the simple, repetitive construction can often be completed by much smaller construction teams.
The barn is divided into three distinct zones, each supporting the homestead: The stables provide quarters for two horses and their various supplies, the workshop holds the respective equipment and machinery to maintain the property, and the garage is used for equipment repair. Each space is showered with light from the cupolas above as well as through the custom designed translucent door panels on either side of the barn.
Recognition
Architizer A+ Award Finalist
AIA Colorado Merit Award
AIA Denver Honorable Mention
Location
Black Hills, South Dakota
Completed 2016

















