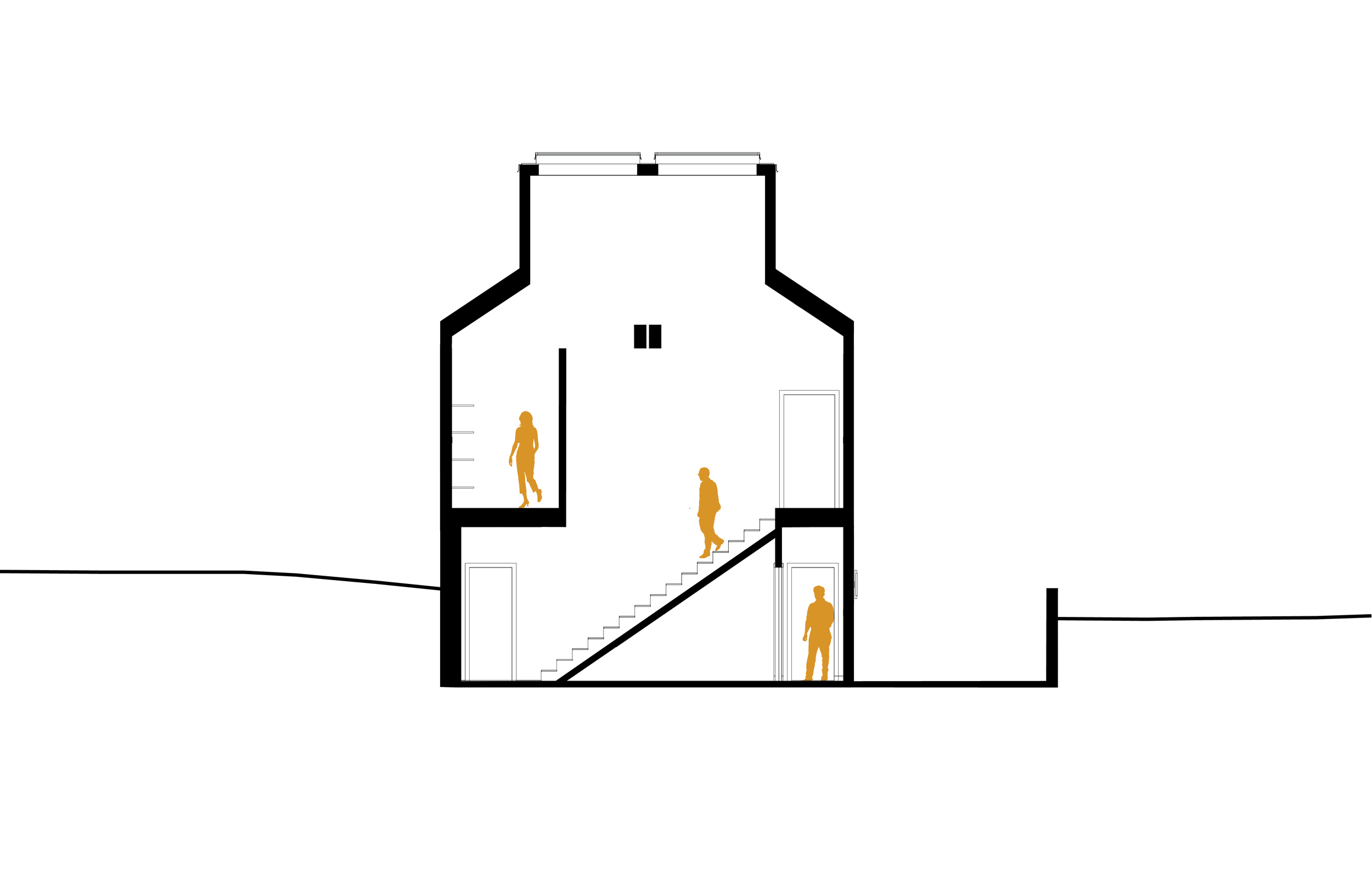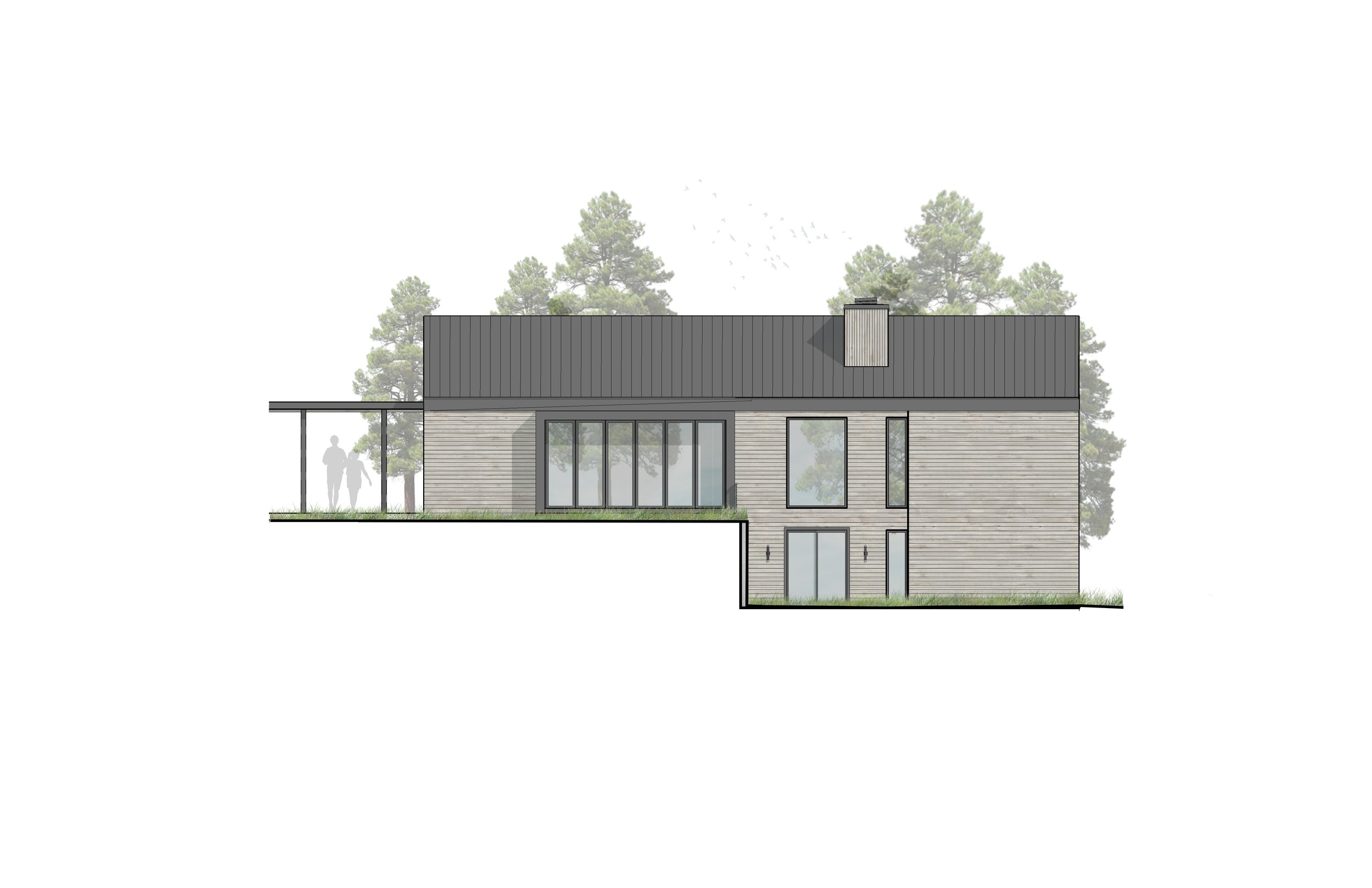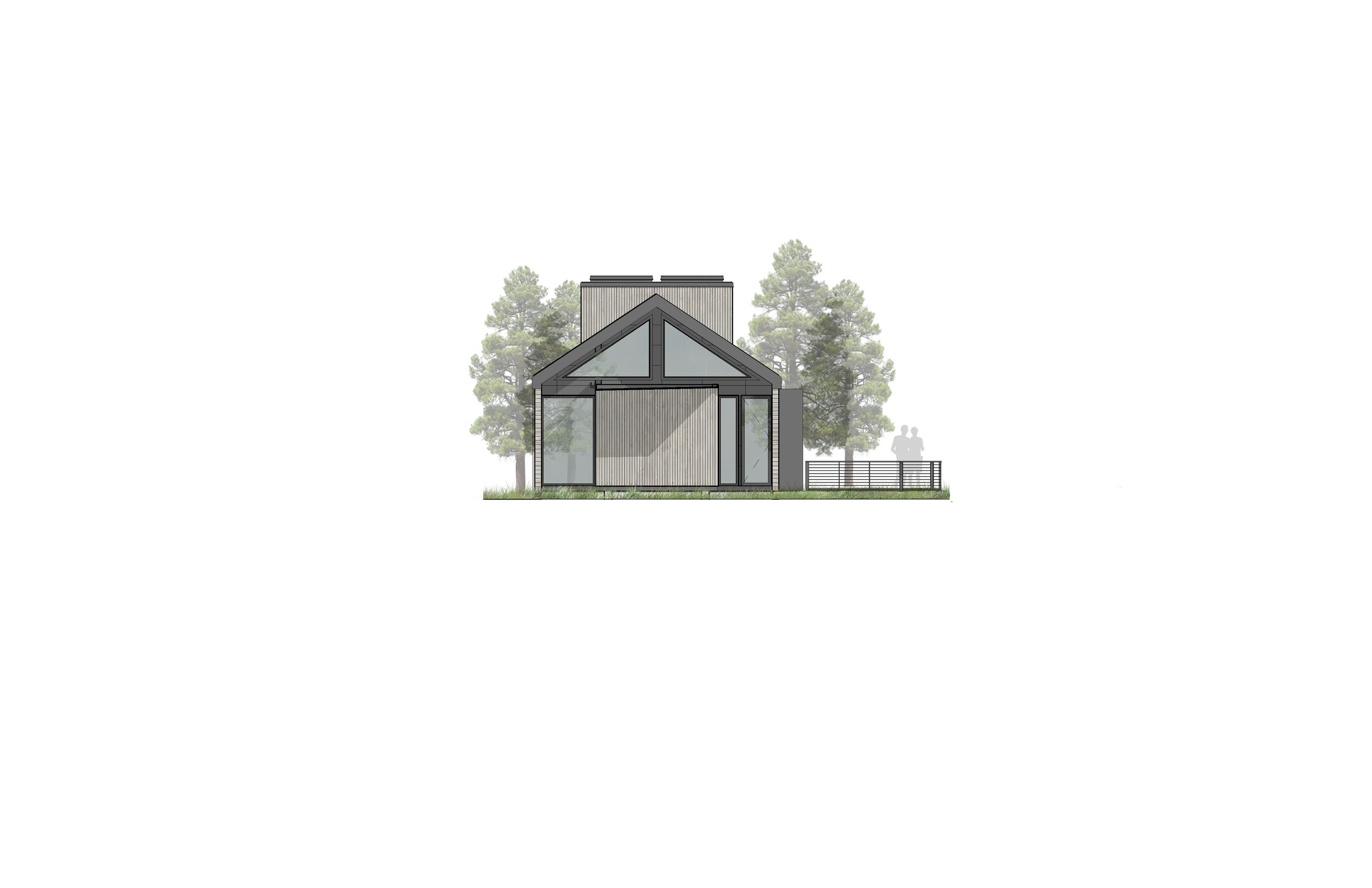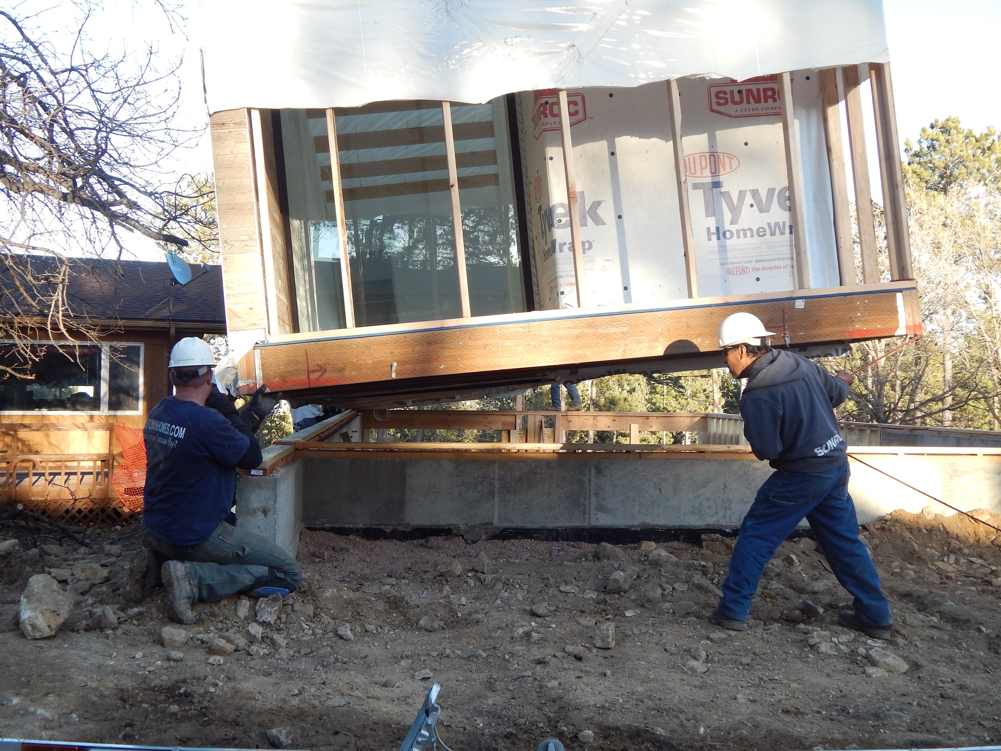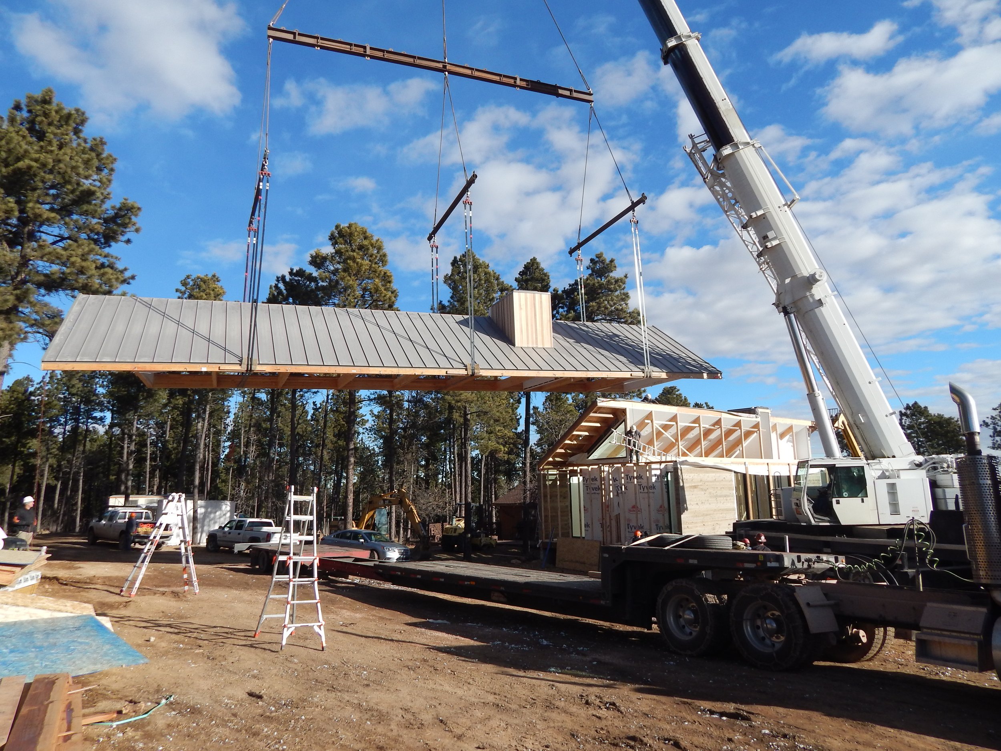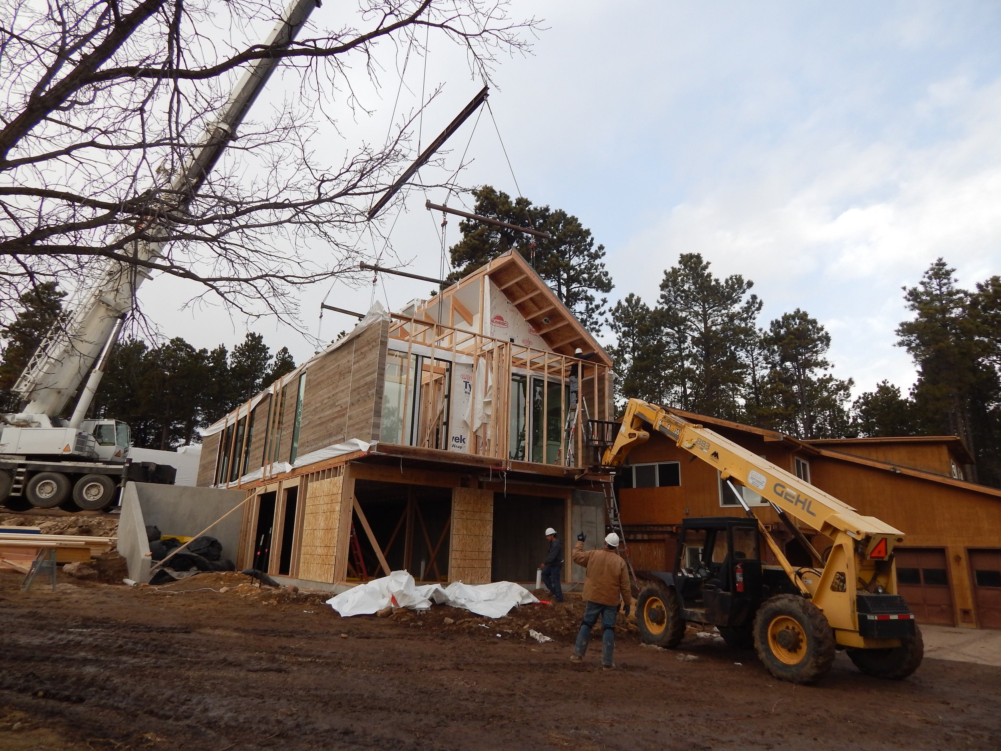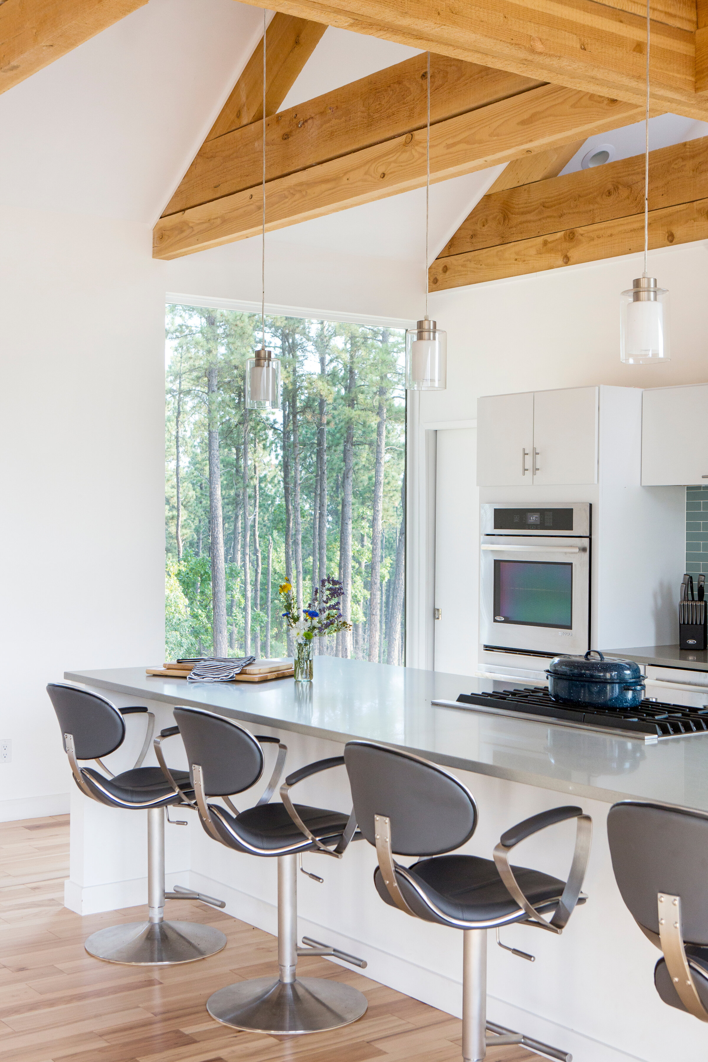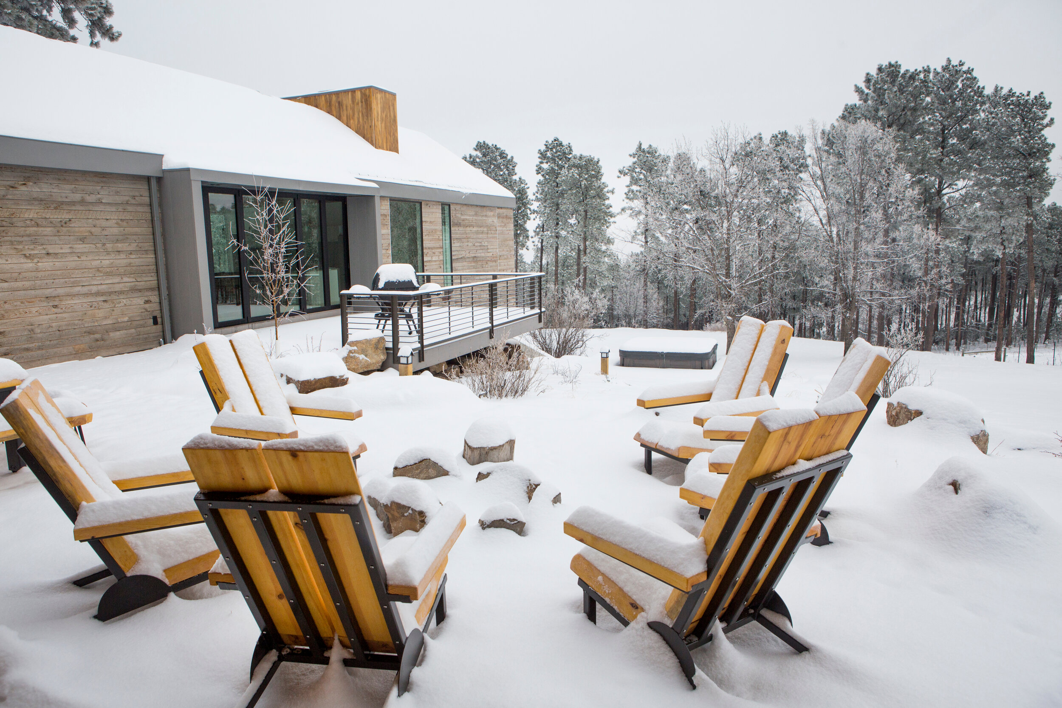MAIN HOUSE
The main house, connected by a covered breezeway to the barn, is a full-time residence for our clients. The upper level, composed of four modules, contains the primary public space with sweeping views of the meadow to the south, as well as the master suite. The lower-level contains additional bedrooms, a media room and the utilitarian functions.
The project implemented modular construction to take advantage of compressed timelines, controlled building environments, and reduced waste factor efficiencies. Modular construction, while vastly improving with time, still has its constraints. Dimensional shipping limits and the separation of interior spaces around ‘marriage lines’ must be considered near the start of the project. Communication between the factory, architect, and on-site contractor are critical as tolerances between site-built portions and factory-built modules are extremely small.
The hearth of the home is embodied by the elevated skylights, directly above the vertical circulation. The walls of the kitchen and the master bedroom are held low to allow the light from above to spill into either side of the public/ private boundary. Rather than concealing its prefabricated identity, the structure celebrates its connections as exemplified by the truss work
Recognition
Architizer A+ Award Finalist
AIA Colorado Merit Award
AIA Denver Honorable Mention
Location
Black Hills, South Dakota
Completed, 2016


