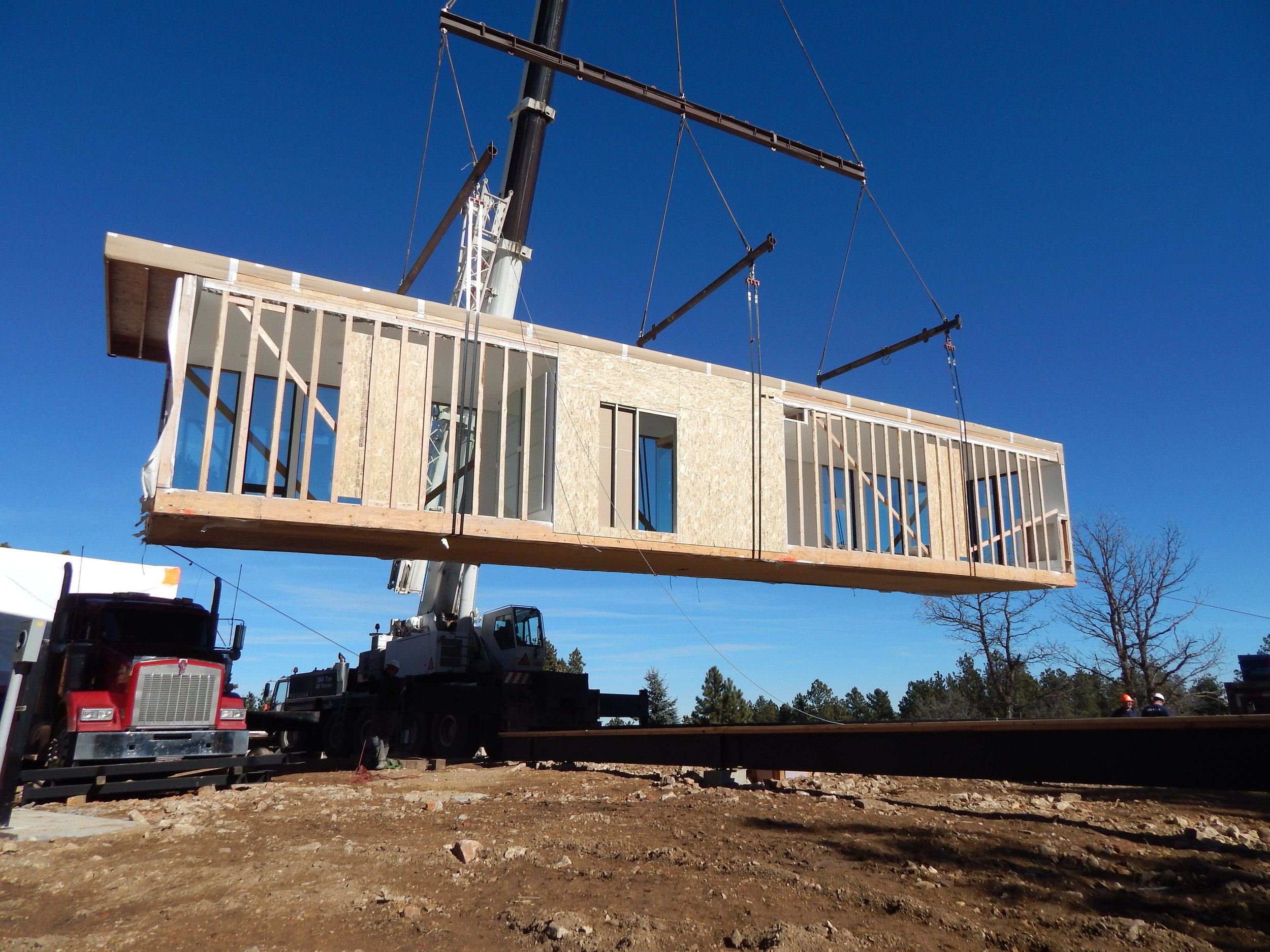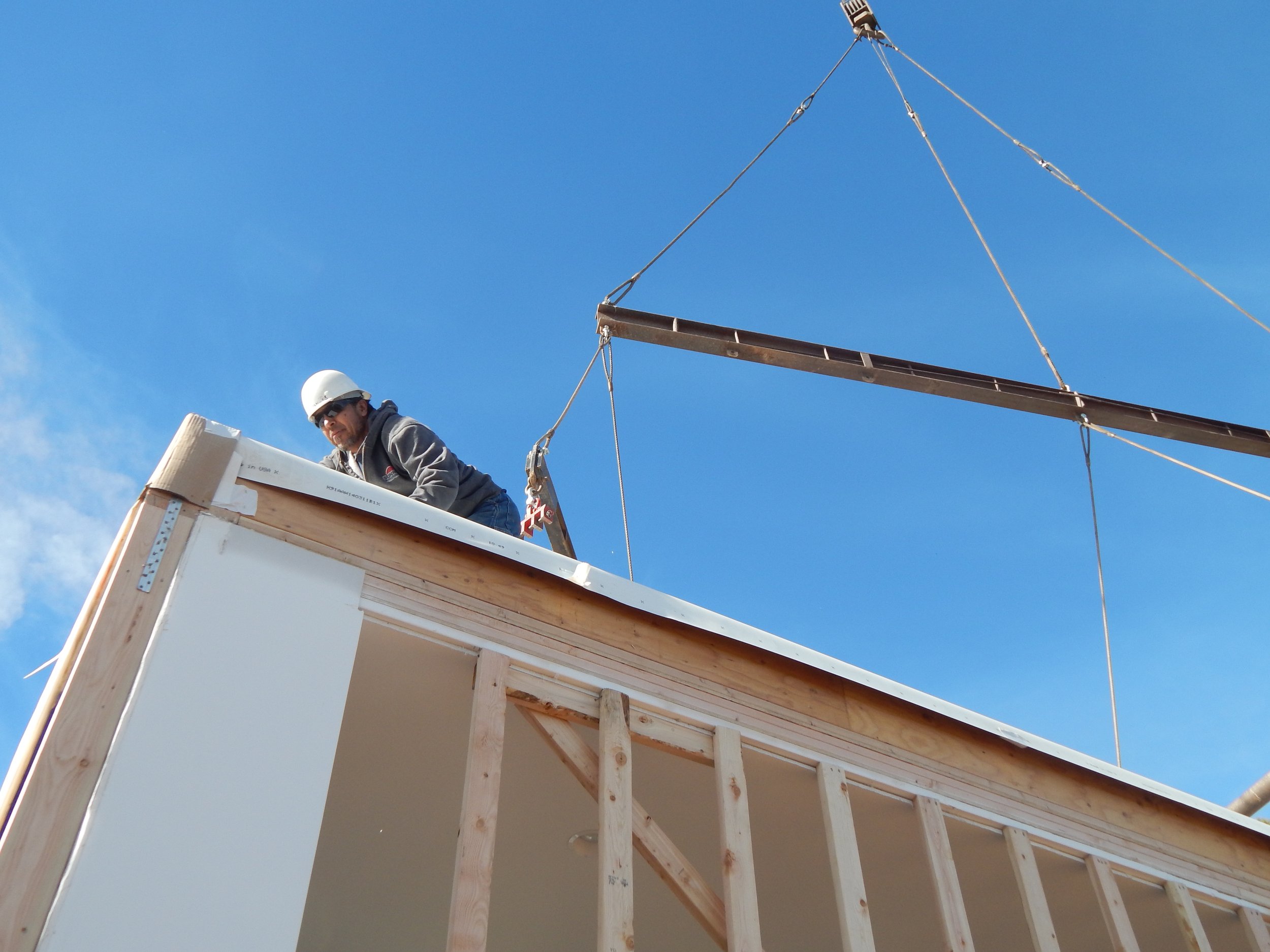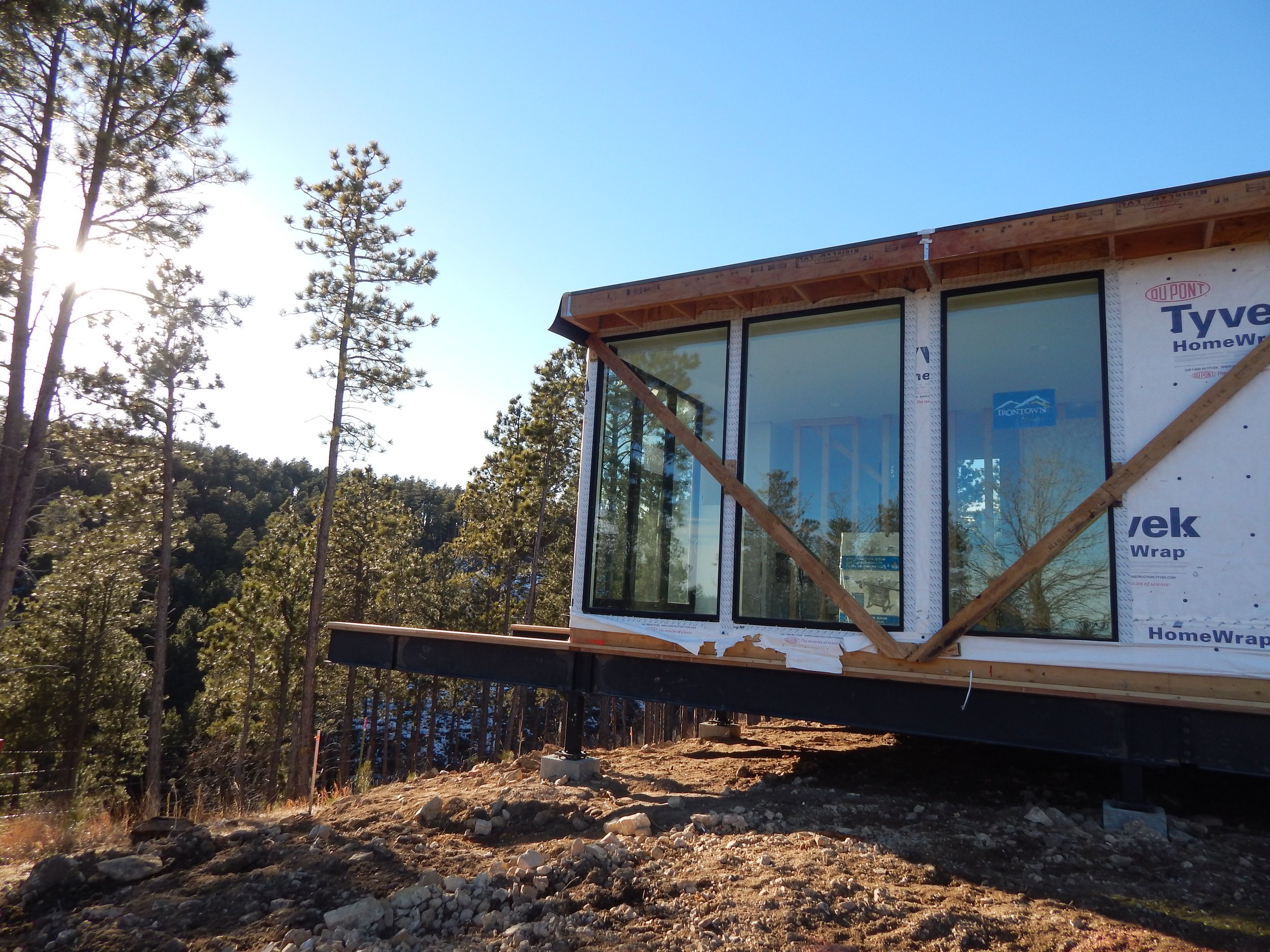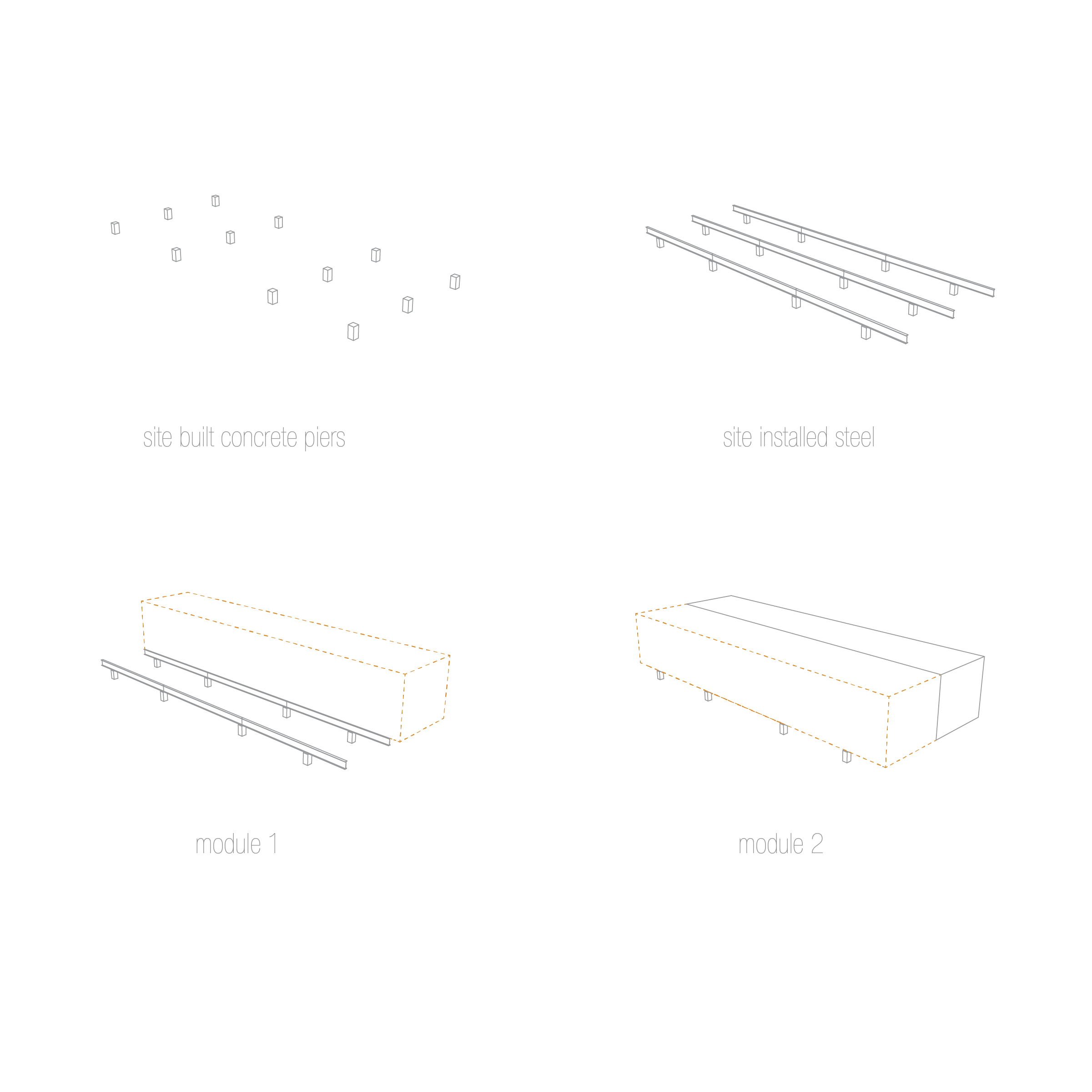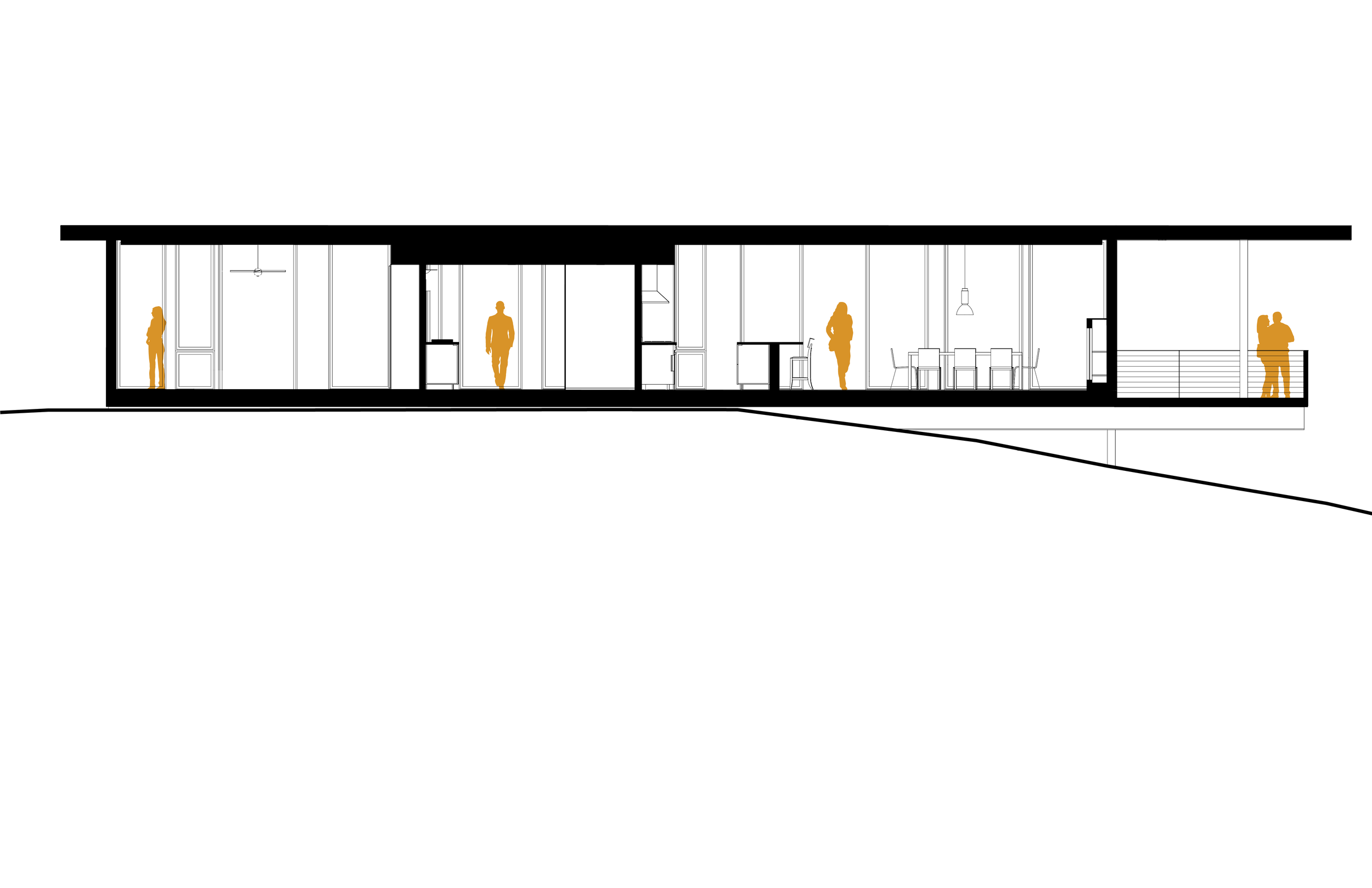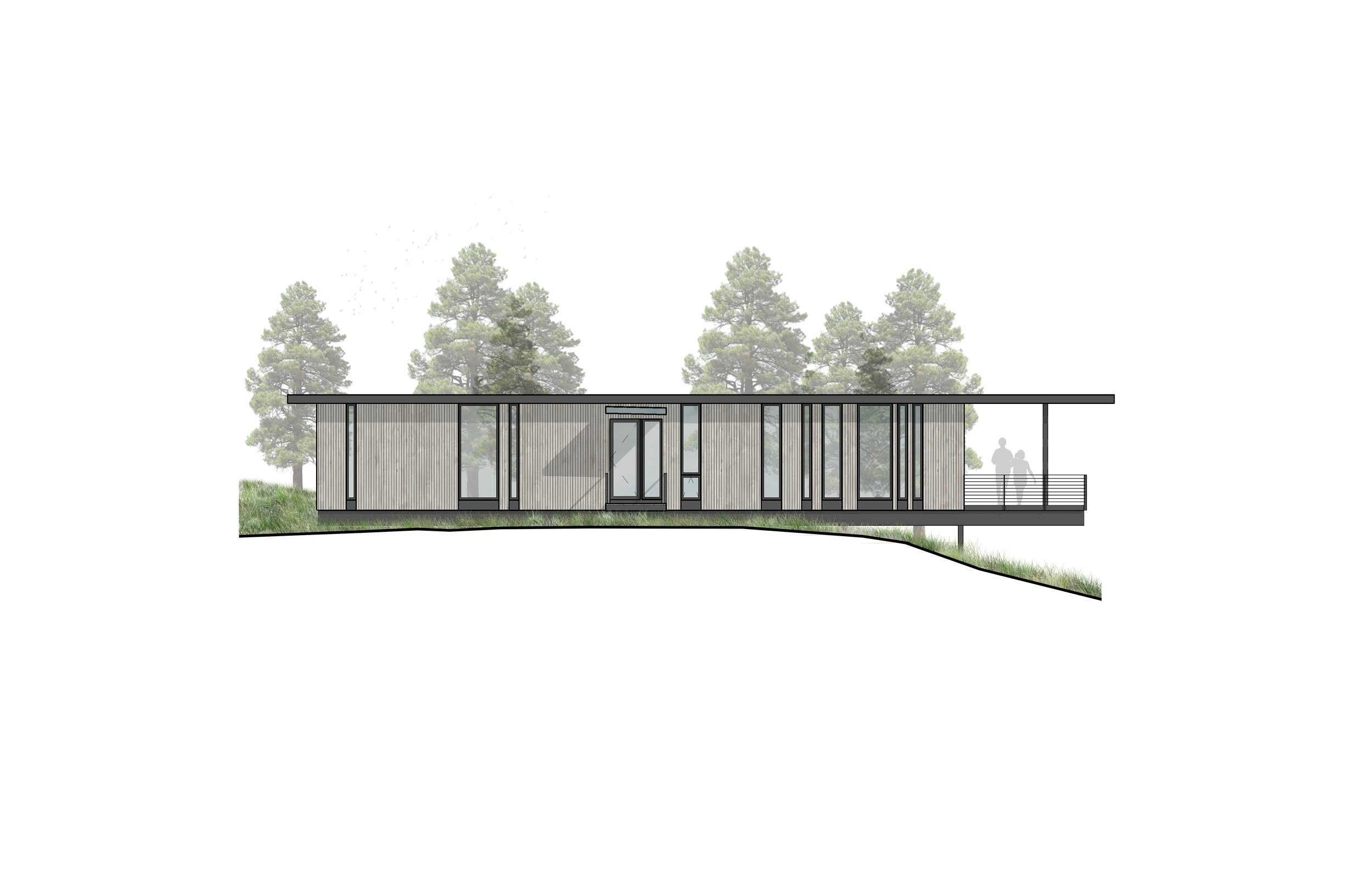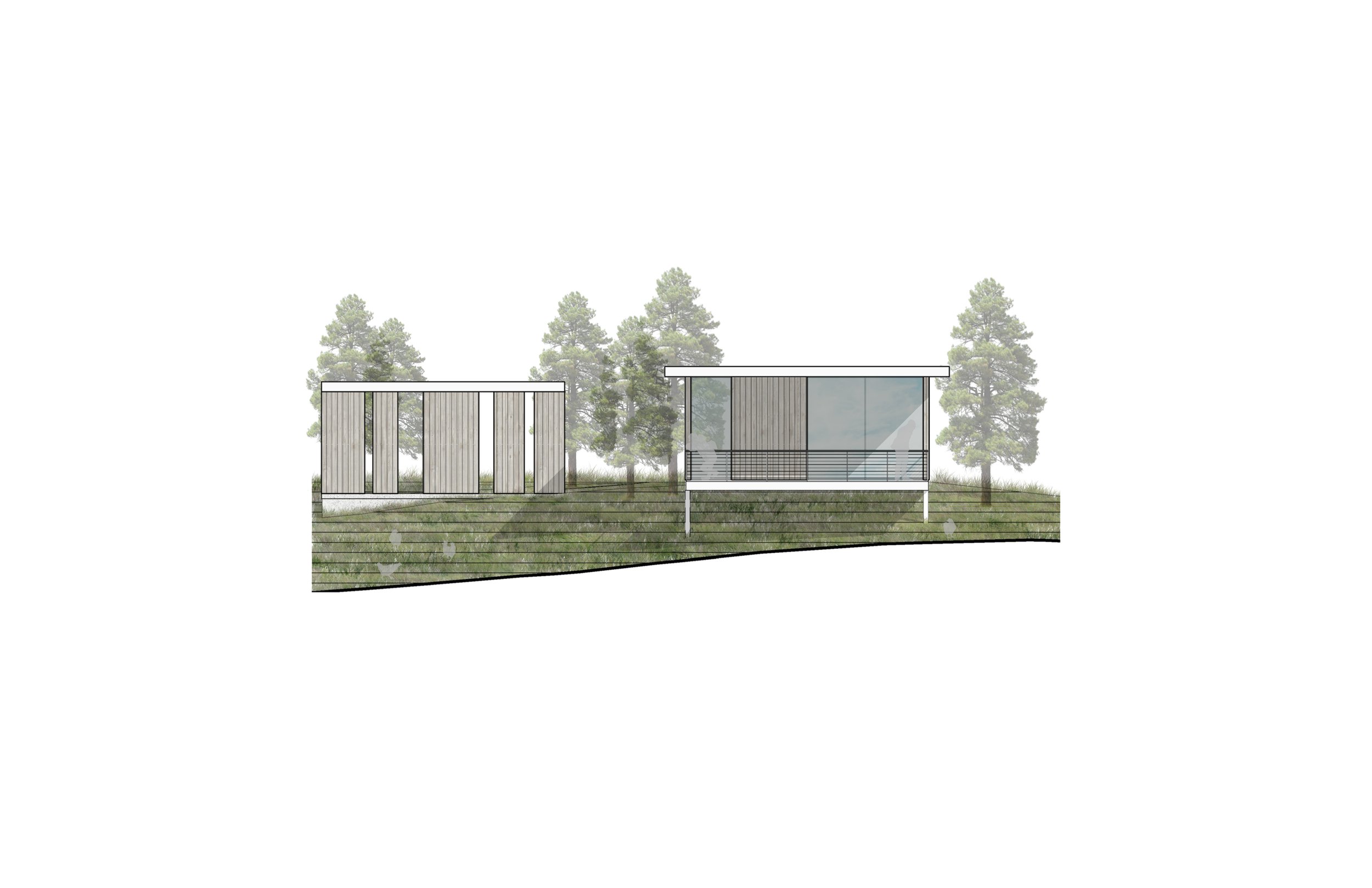BLACK HILLS COTTAGE
The Cottage takes advantage of the meadow views and utilizes a cantilever to reach out and overlook the treed ravine below. This contemporary building has an irregular cadence of slotted windows that tune transparency and opacity as inspired by the trees. The project configures two modules on a single level for an open floor plan layout. A central service core is accessed from all four sides while separating the public and private halves of the house. The irregular cadence of fenestration allows the house to meld with its treed surroundings, while the cantilevered launch over the ravine highlights the site’s dramatic topography.
Recognition
Architizer A+ Award Finalist
AIA Colorado Merit Award
AIA Denver Honorable Mention
Location
Black Hills, South Dakota
Completed, 2016


